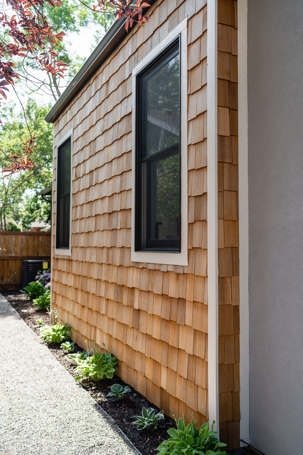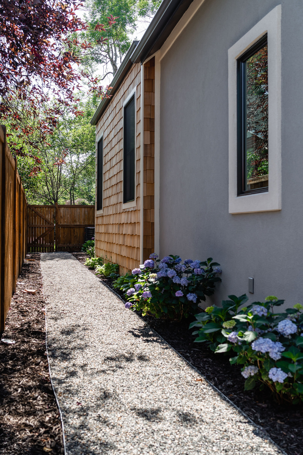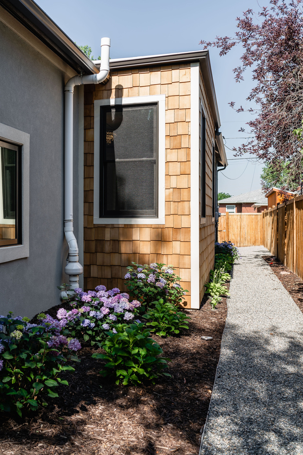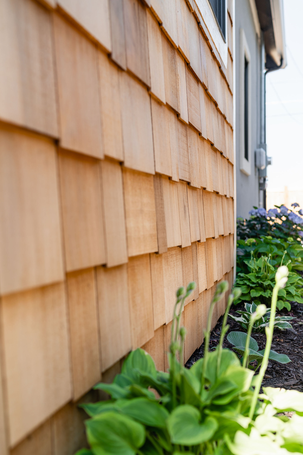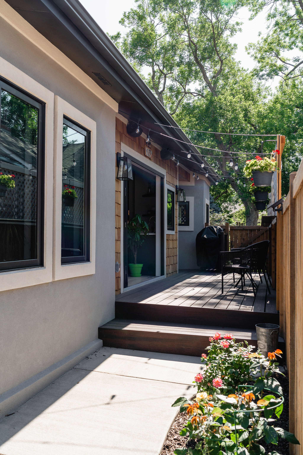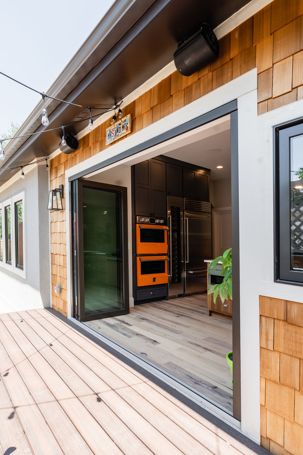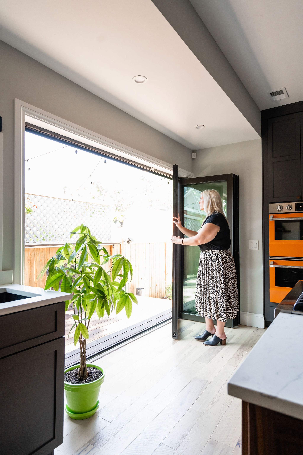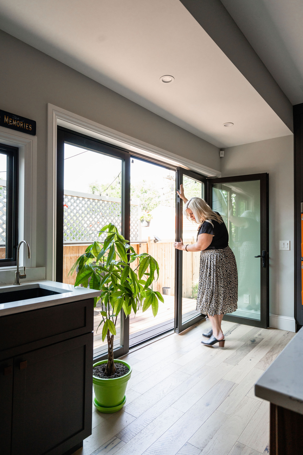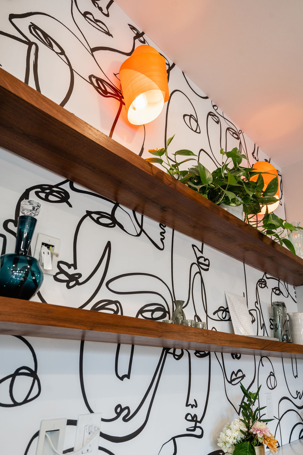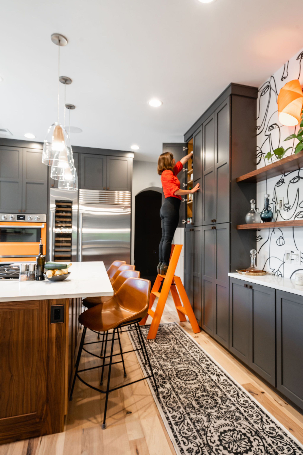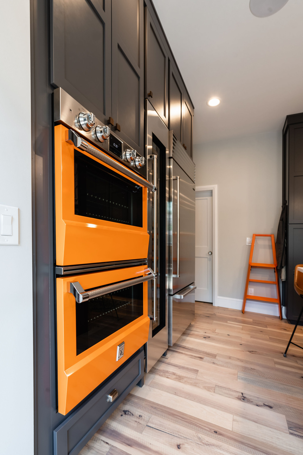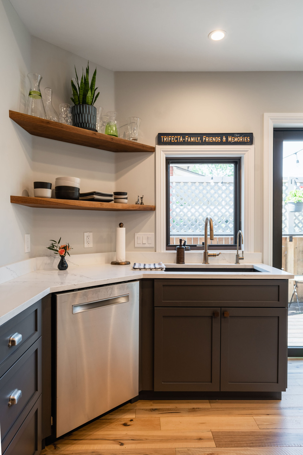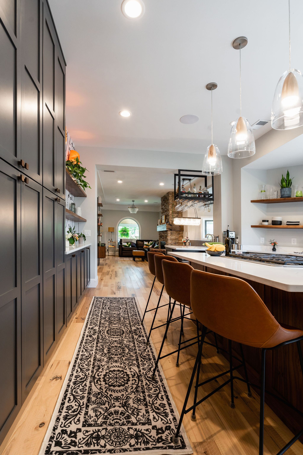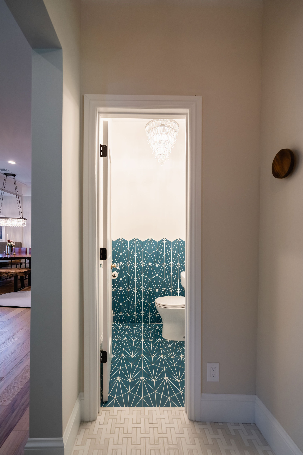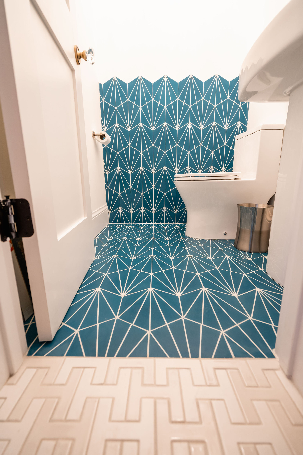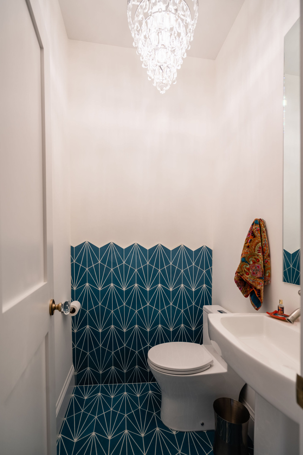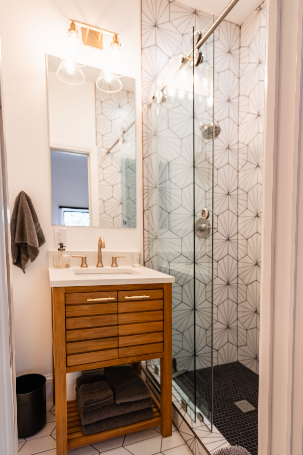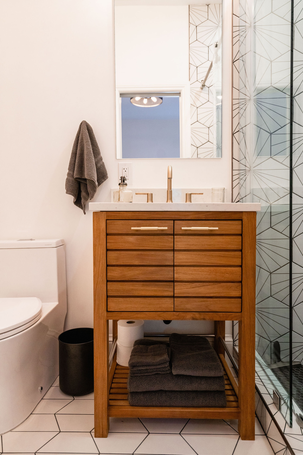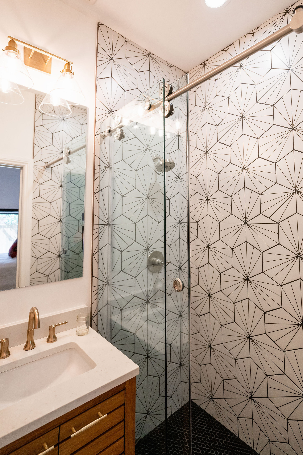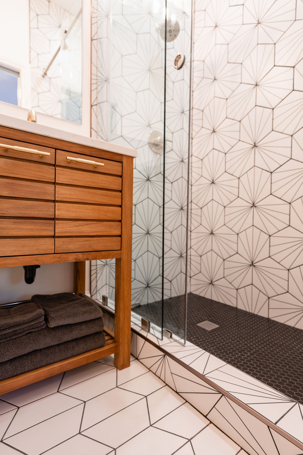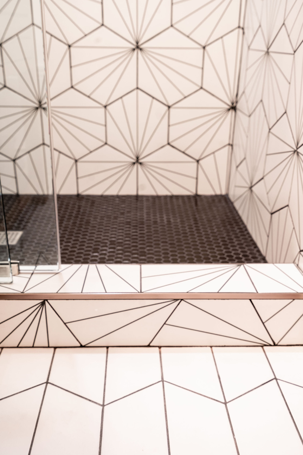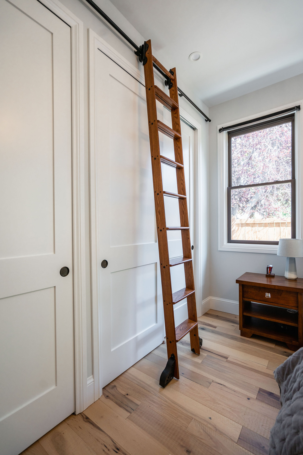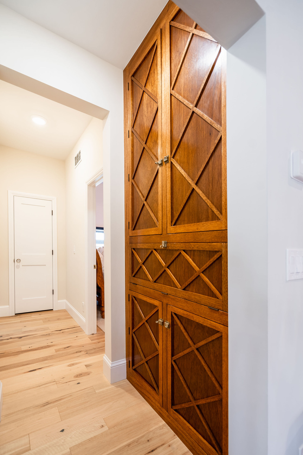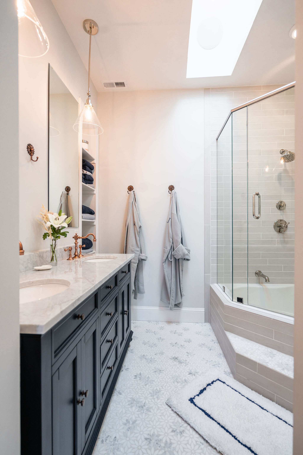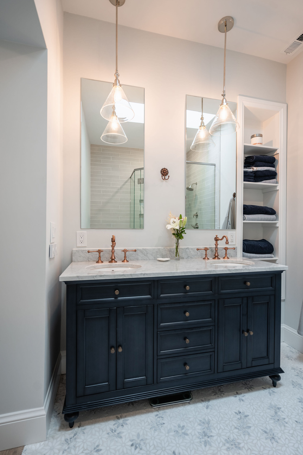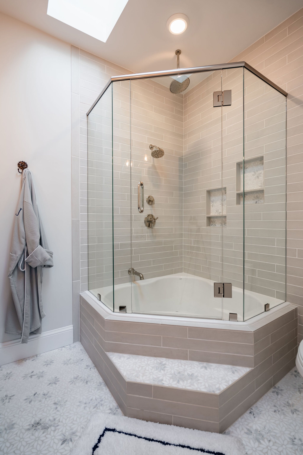park platt addition + renovation
This 1895 Platt Park home was the first in the historic neighborhood – the original farmhouse. To make this tiny space work for a family of five who loves to entertain, the scope of work included both a full interior renovation and additional rooms. We added a primary bedroom, one and a half additional bathrooms in the existing interior space and a very small addition onto the kitchen. Although the kitchen expansion was only two feet wide due to siting and setbacks, that small amount of space on the outside made a world of difference inside. In the previous kitchen, there was nowhere for people to land, and since kitchens tend to be the heart of entertaining, we completely reconfigured the layout. Those two feet allowed for an island with countertop seating and even 12” narrow floor to ceiling cabinets to maximize storage. The homeowners wanted a beautiful and functional kitchen that includes fun splashes of color and patterns but also fits the historic aesthetic of the home. One of our favorite features of the remodel is the folding glass wall that opens up the kitchen to an outdoor deck perfect for entertaining.
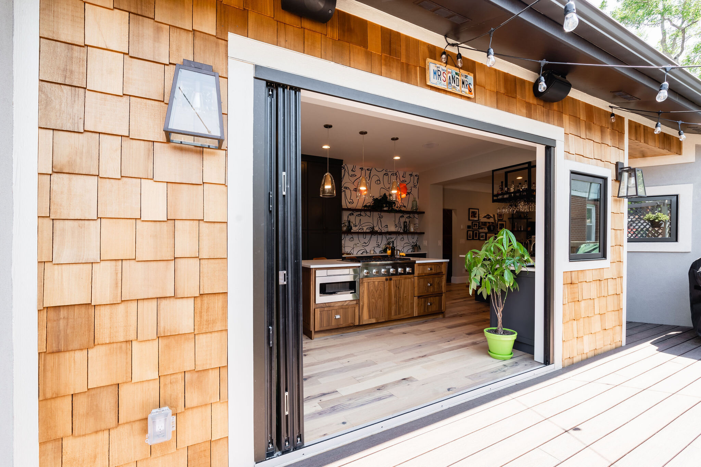
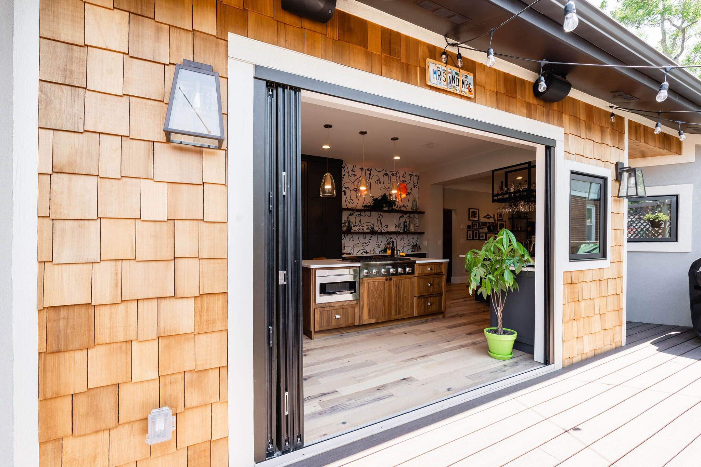
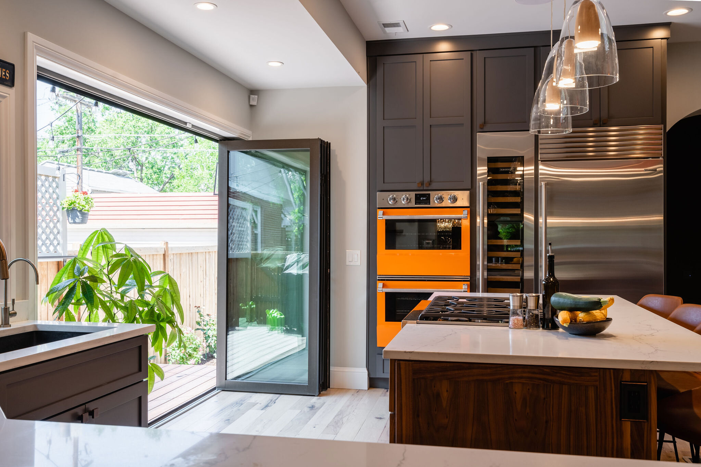
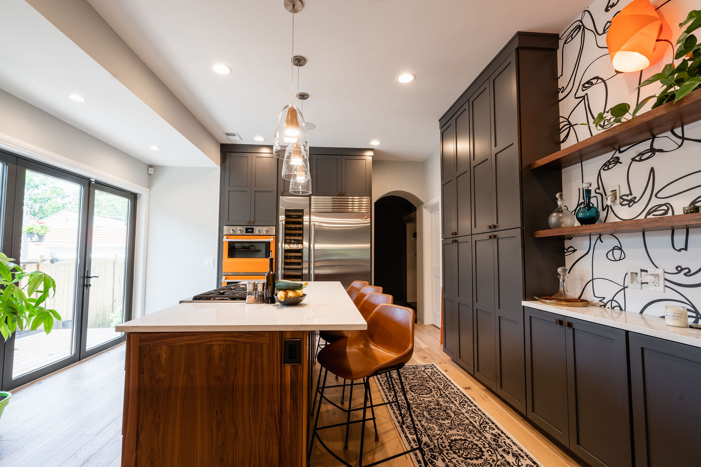
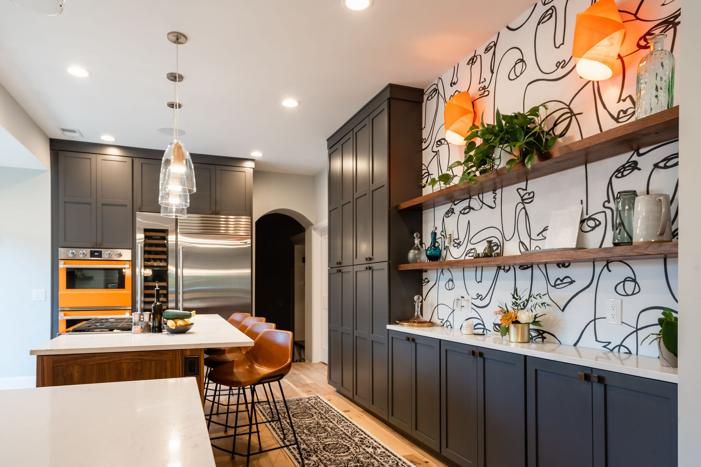
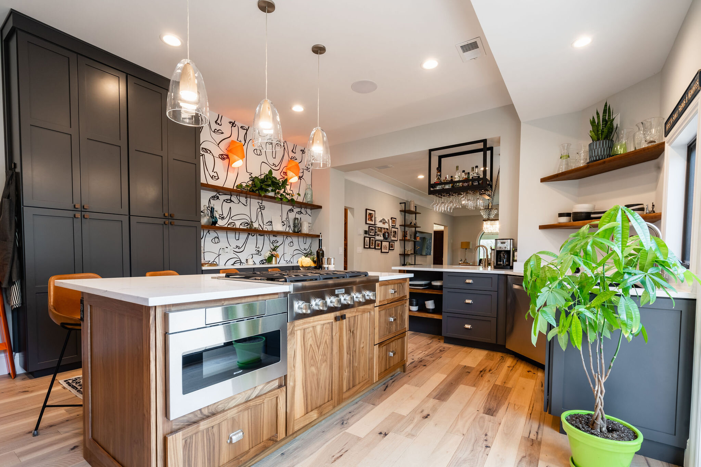
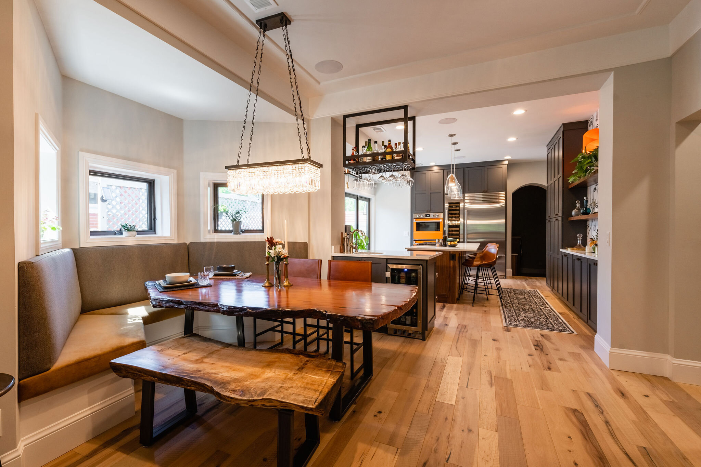
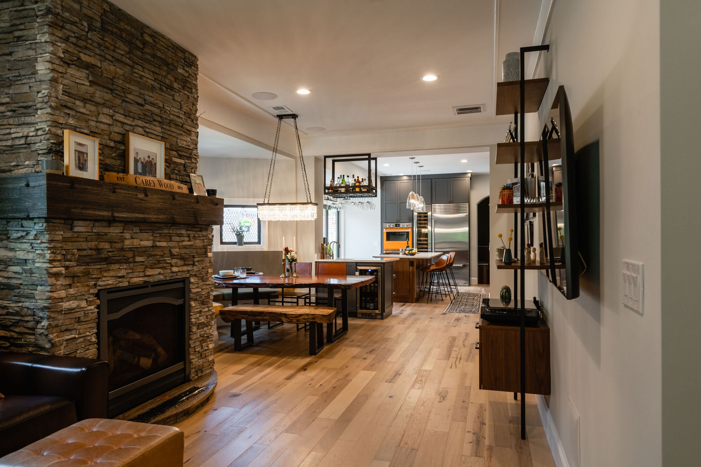
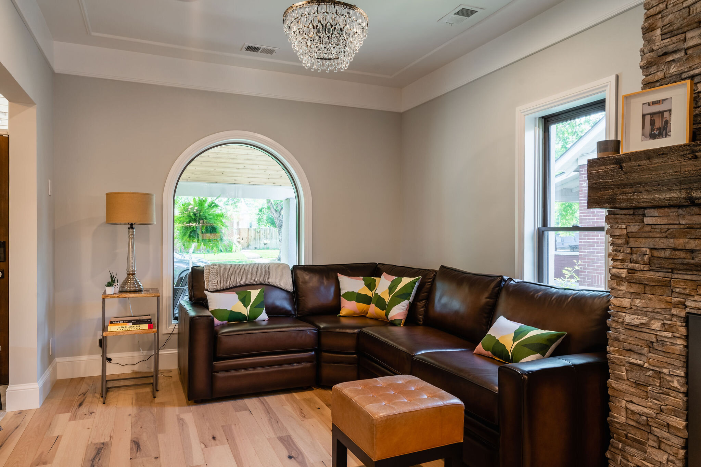
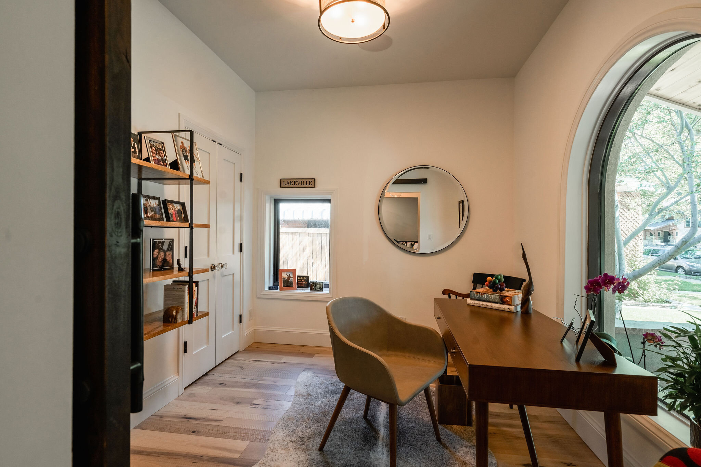

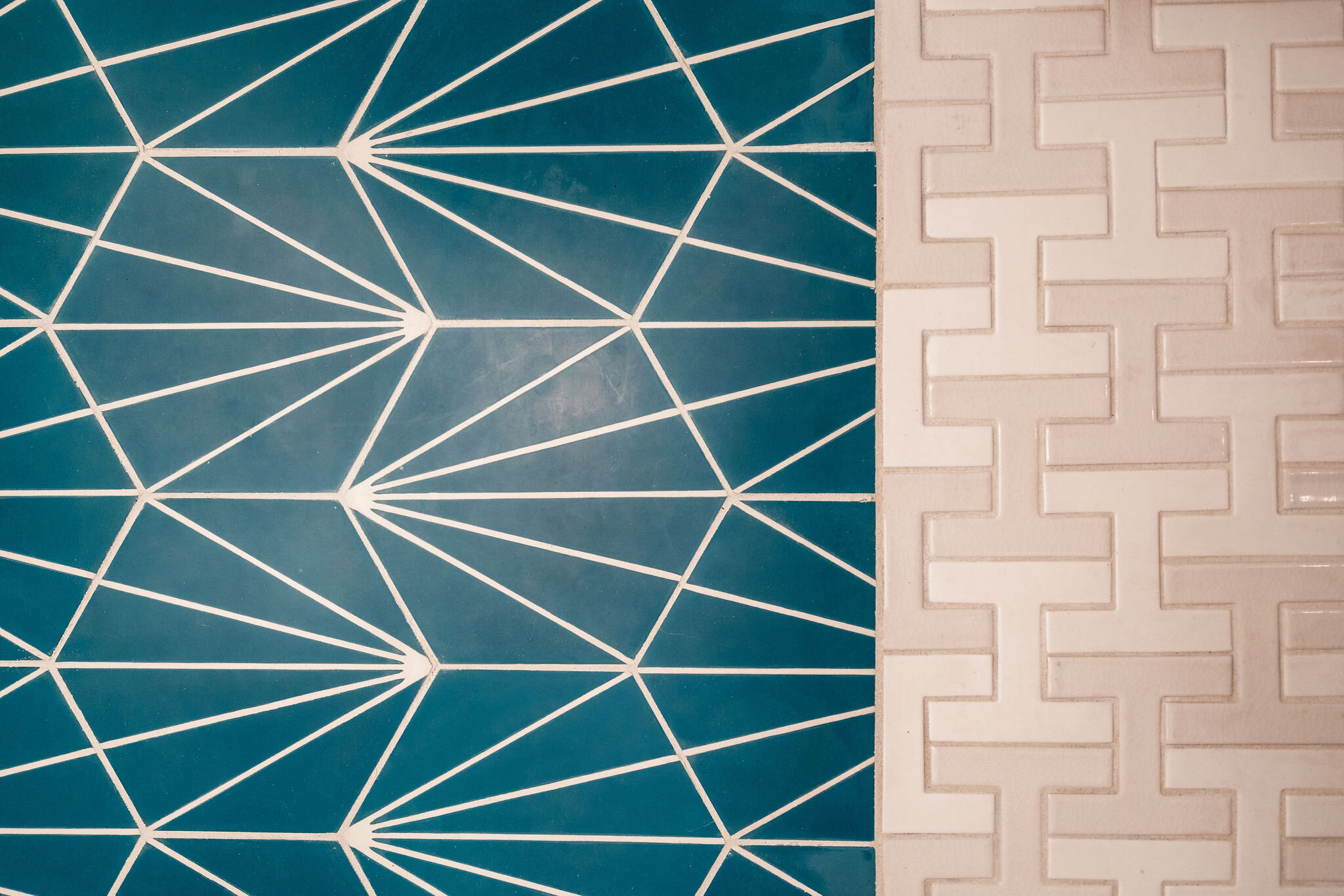
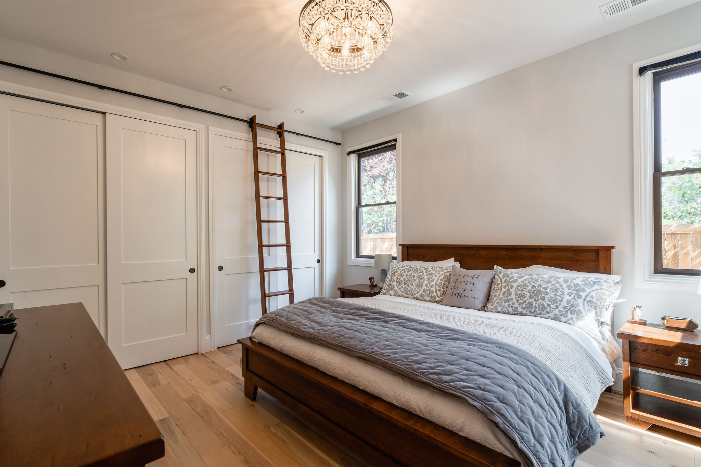
Photos: Mya McCabe Photography

