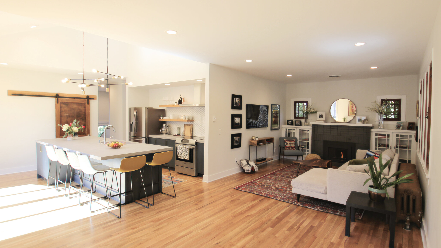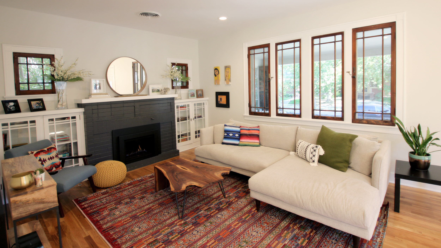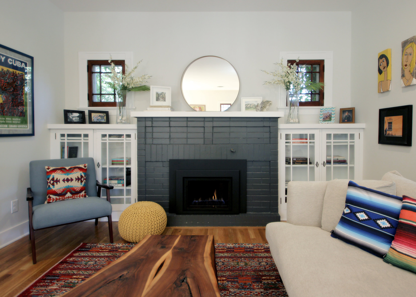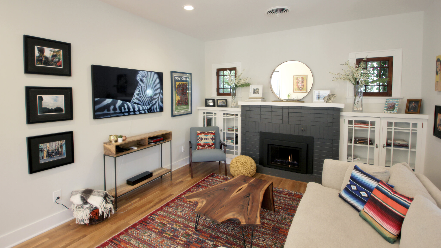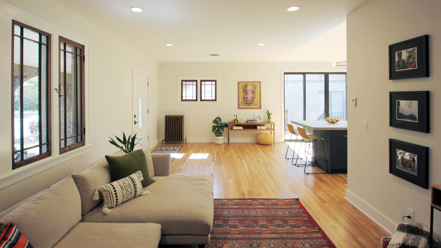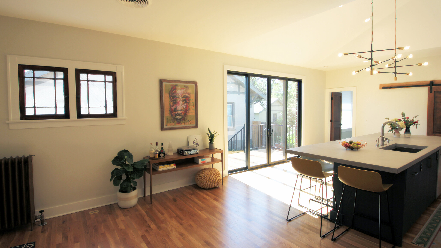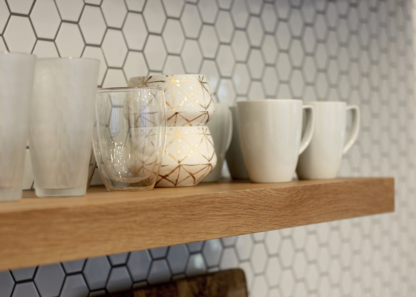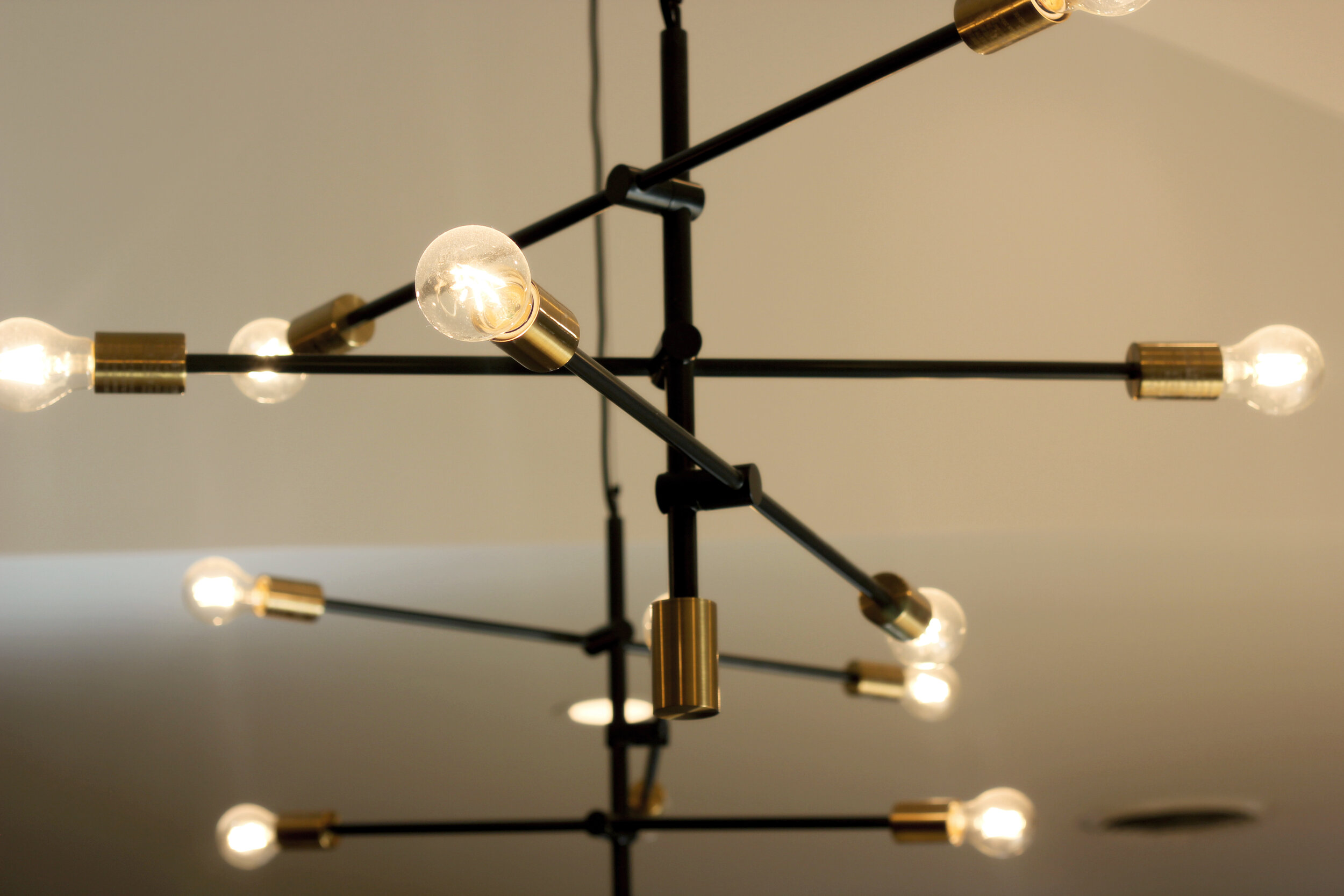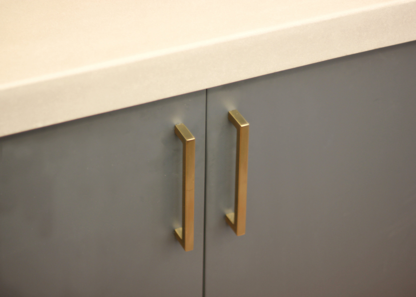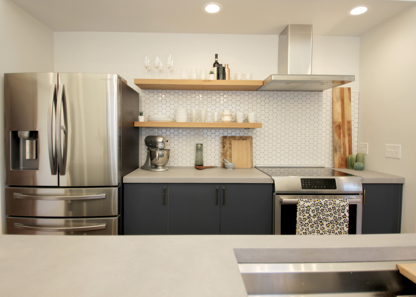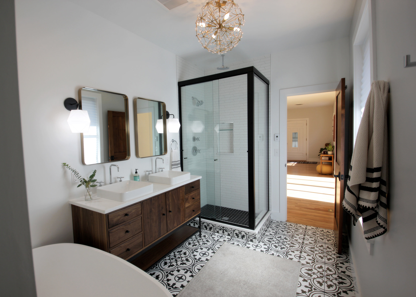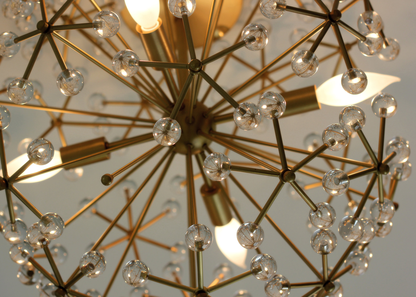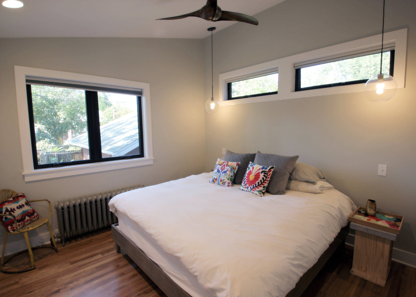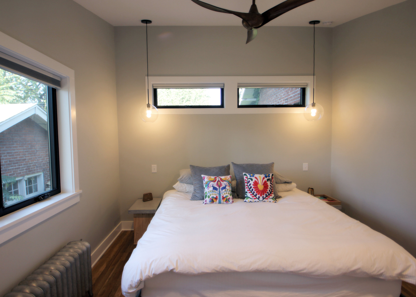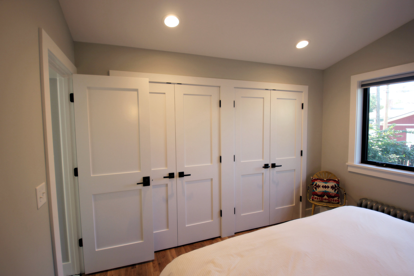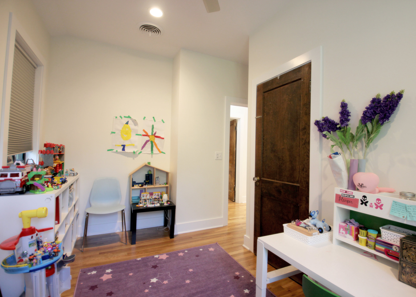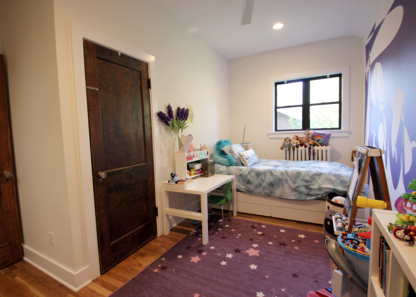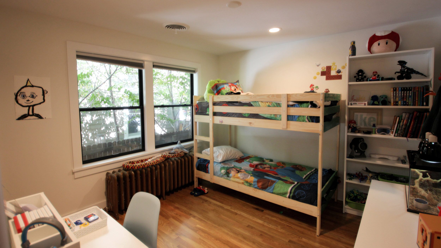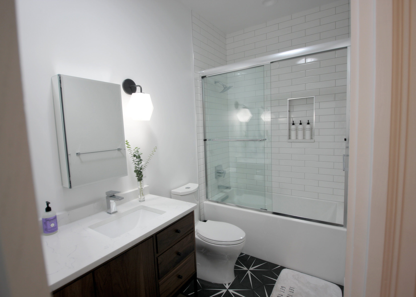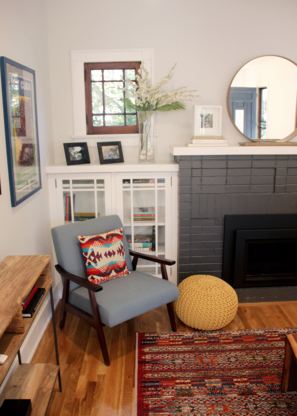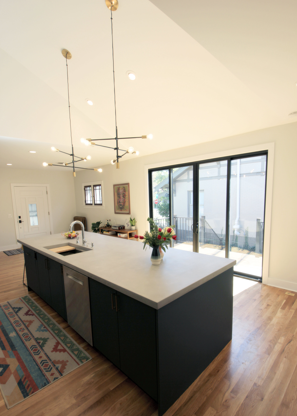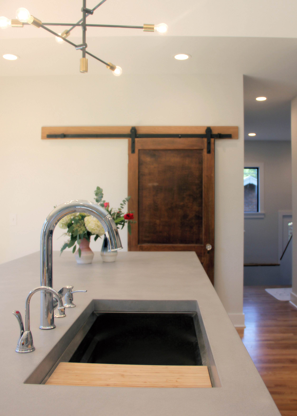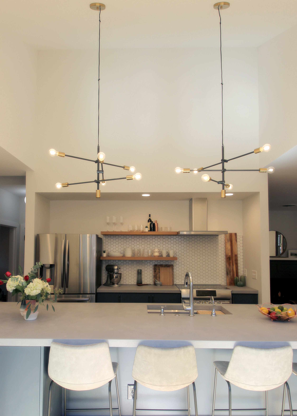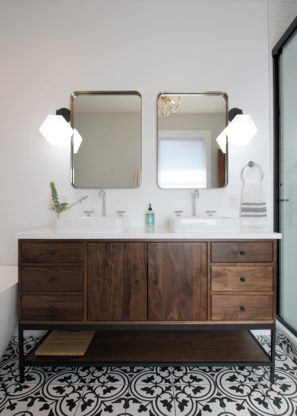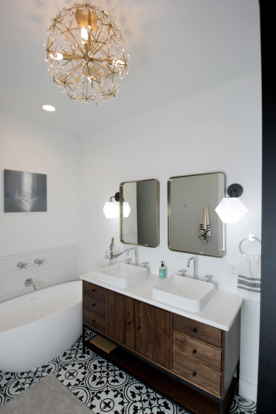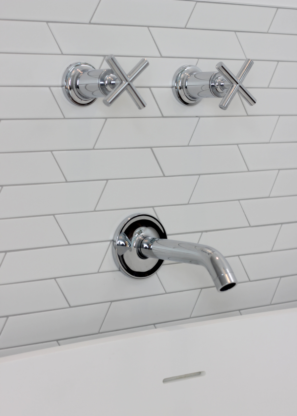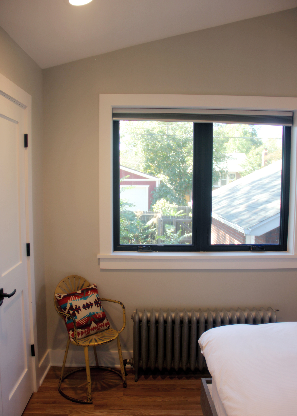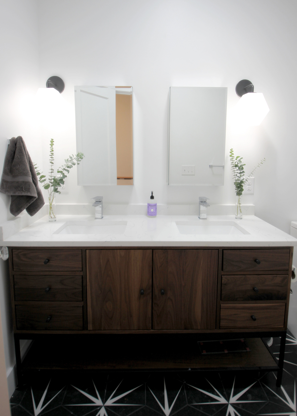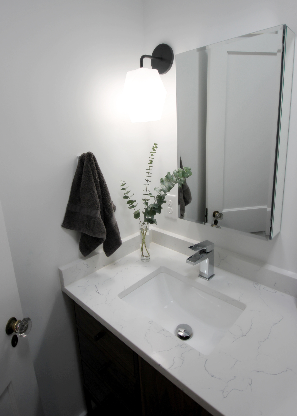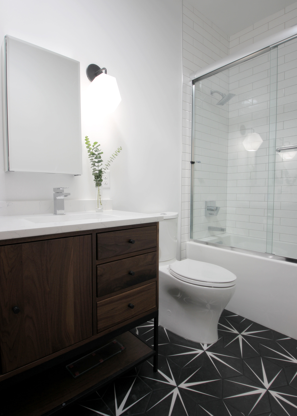Park Hill Interior Renovation
Built in 1925, this Park Hill bungalow was originally 2 bedrooms, 1 bathroom, living areas, and a tiny kitchen, with lots of inefficiencies. The homeowner needed to add another bedroom and bathroom and wanted to make the home feel more accessible for hosting. To achieve these goals, our team completely gutted and reconfigured the existing footprint to create an open floor plan at the public living spaces and to consolidate wasted space. We flipped the floor plan, moving the kitchen to the south side of the home and making it more connected to the entry and living room spaces, which also allowed us to bring in more natural light to the public zone by adding a large patio door and vaulting the ceiling. By relocating the kitchen and eliminating excessive closets, we were able to add the necessary third bedroom and second bathroom. We were also able to create a primary bedroom with an ensuite bathroom and large walk-in-closet. The final project resulted in no additional square-footage, but a total transformation of space and use that suits this family’s needs and allows for rest, connection, and fun in their newly renovated home.
