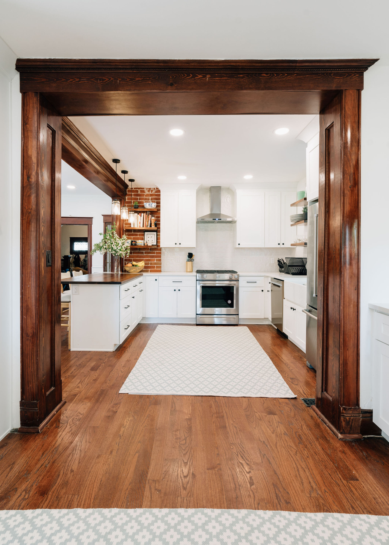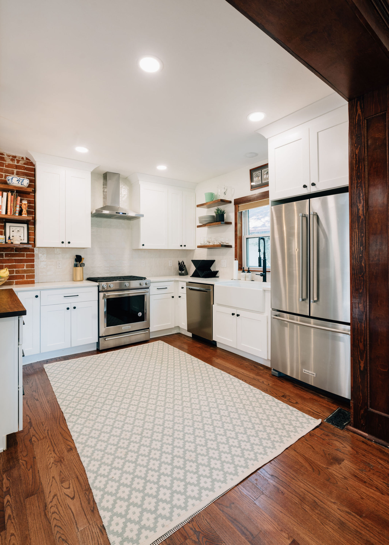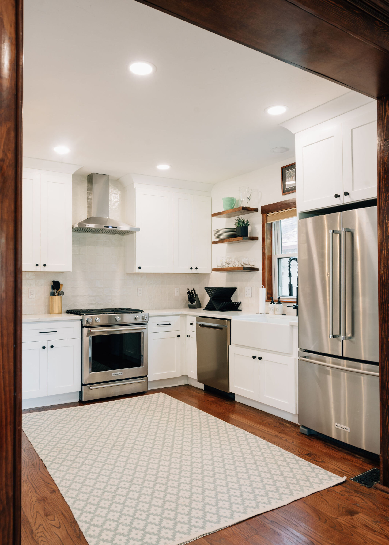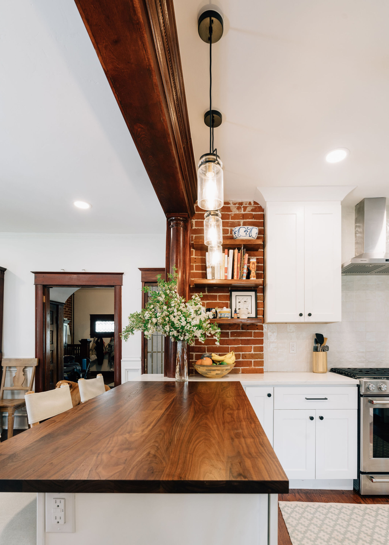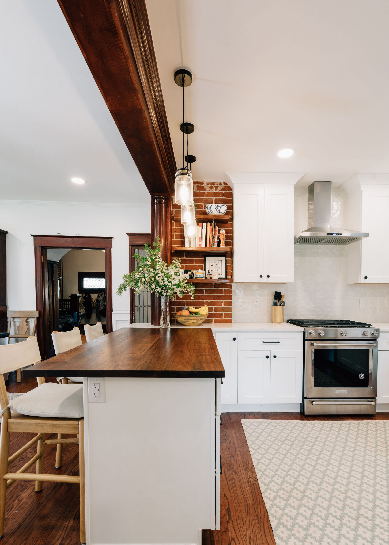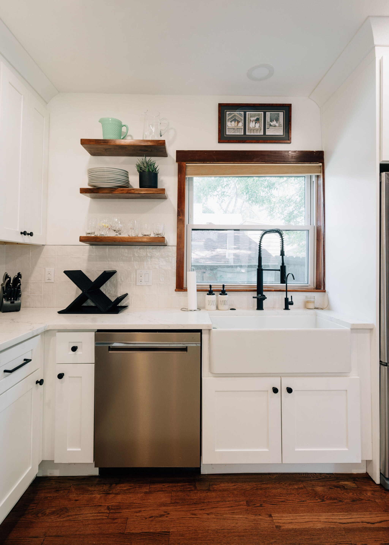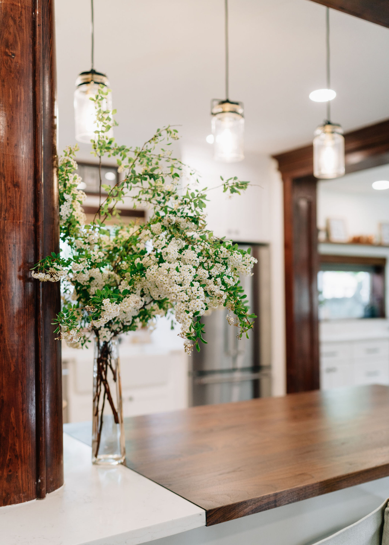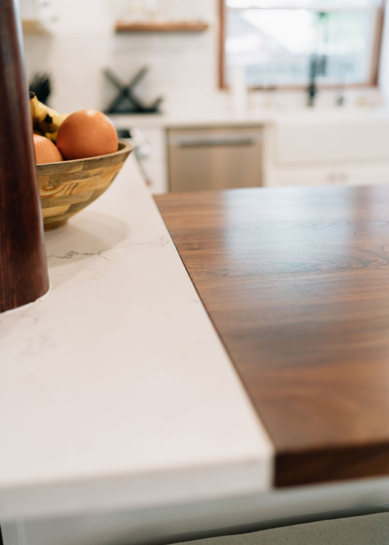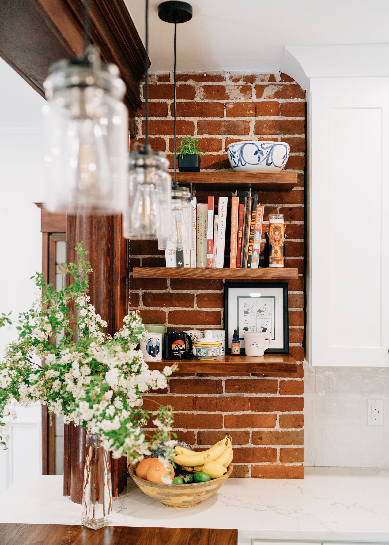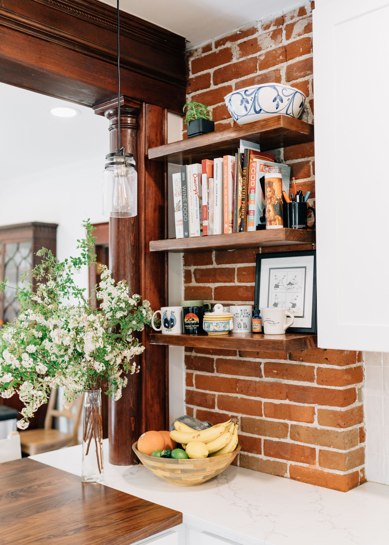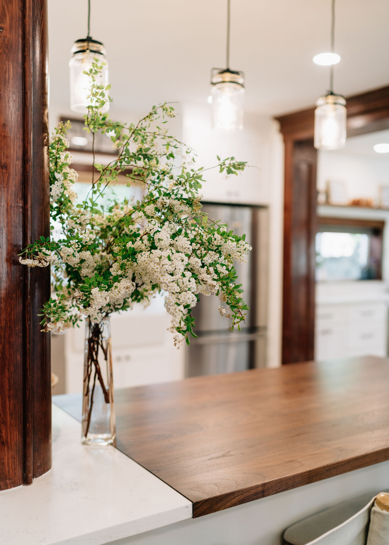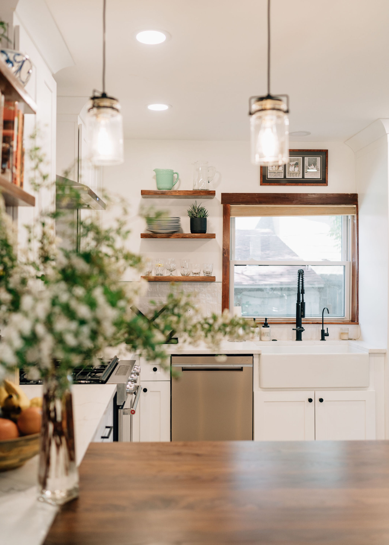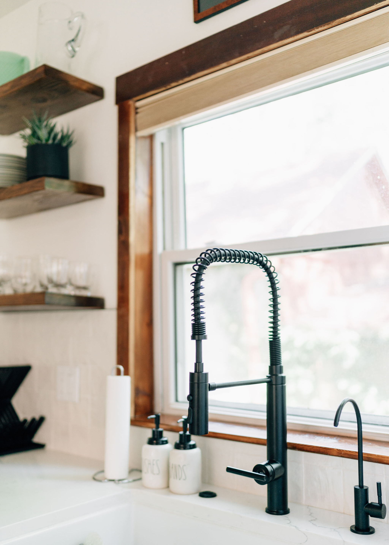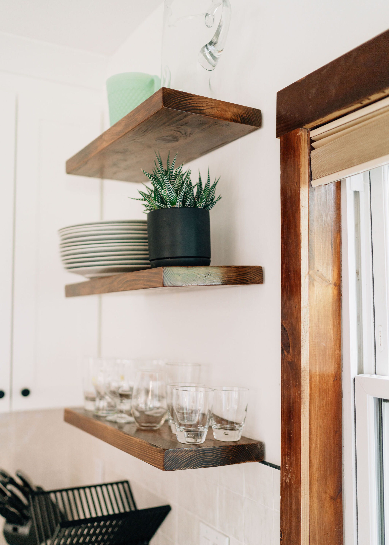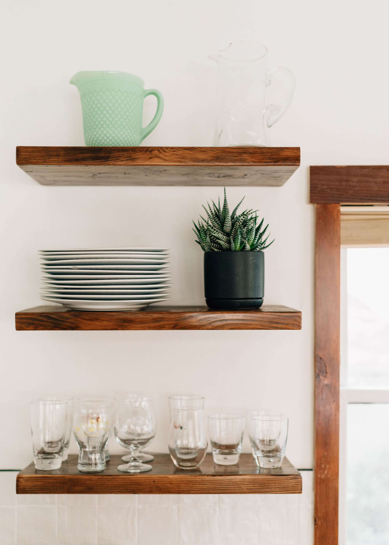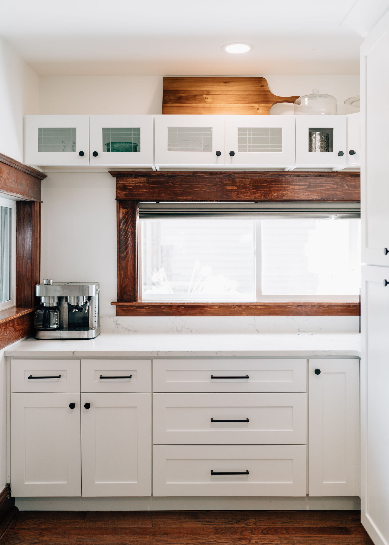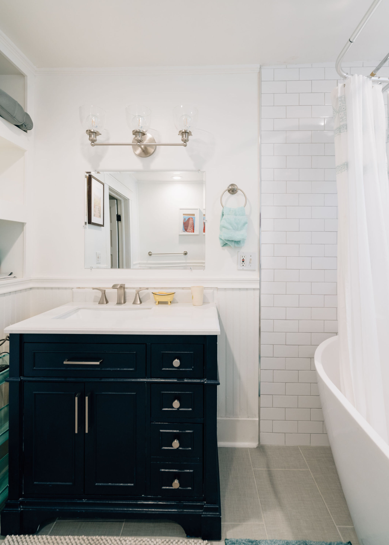Englewood Interior Renovation
This 1905 Denver Square was purchased by our clients as their family was growing and needing more space. We worked with them throughout the home shopping process to help them understand what renovations may be necessary at various prospective properties and what were the possibilities given existing conditions. When they landed on this home with its beautiful woodwork and built-in details, we knew that preserving the historic nature would be key as we brought their kitchen and butler’s pantry up to date for modern living. We kept and accentuated the existing wood tones and highlighted the existing exposed brick in the kitchen. We also re-oriented access to the existing powder room in order to provide a more functional kitchen space for the family. We love how this simple white kitchen brightened and transformed their traditional home while keeping those gorgeous details as the focus.
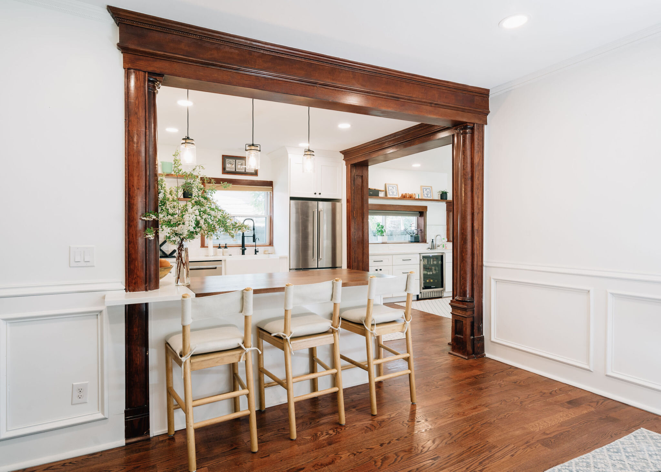
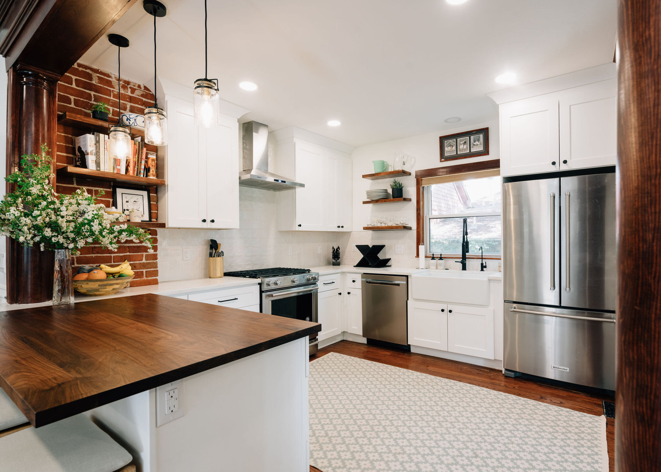
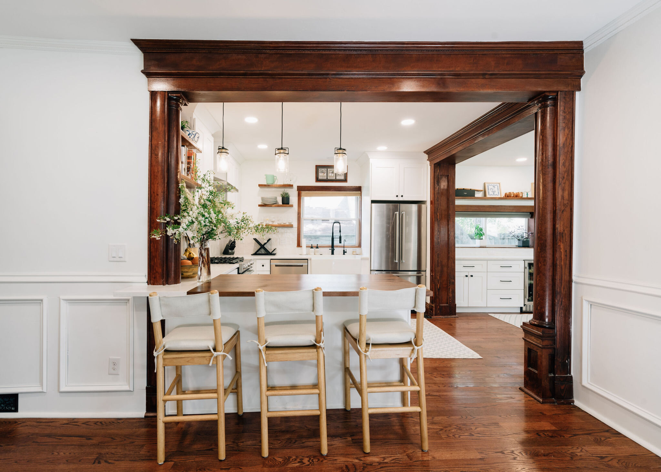
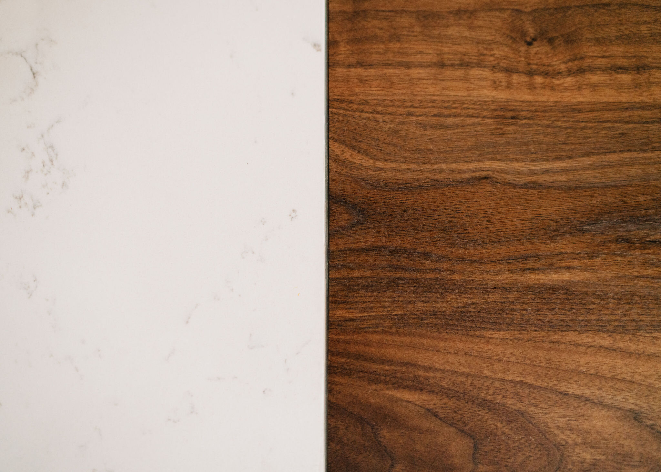
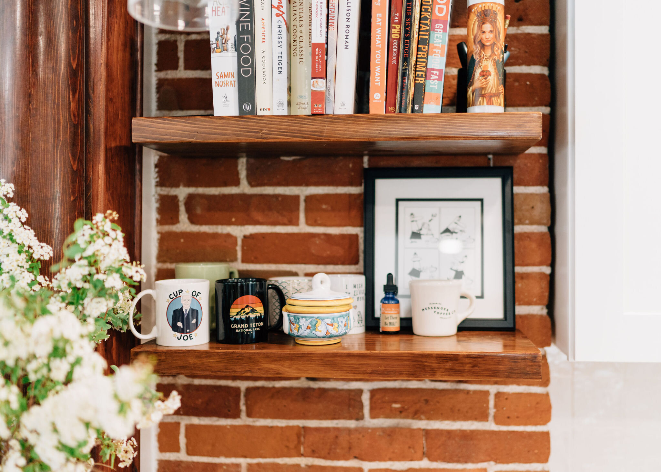
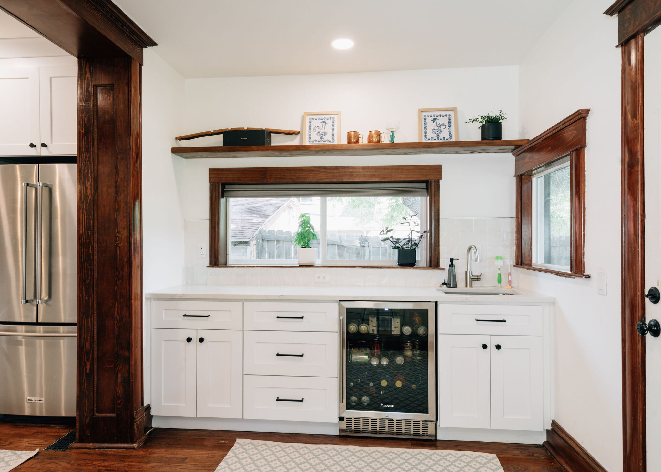
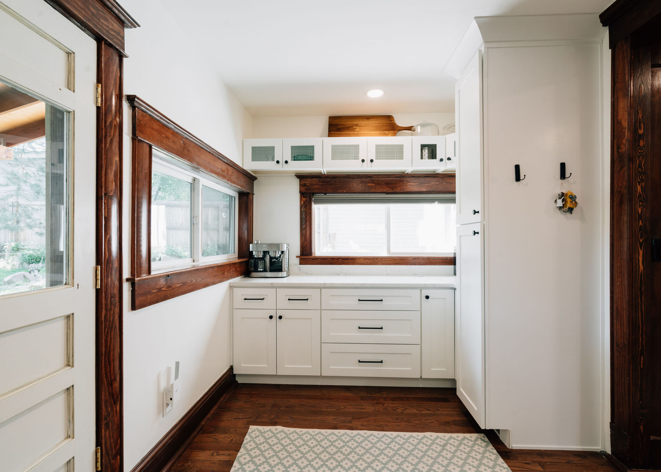
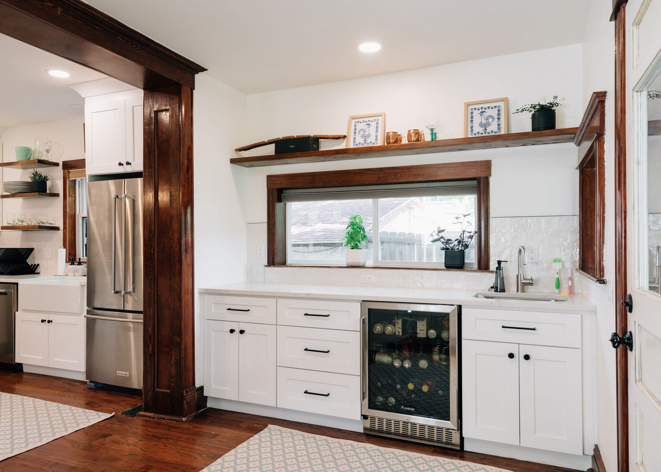
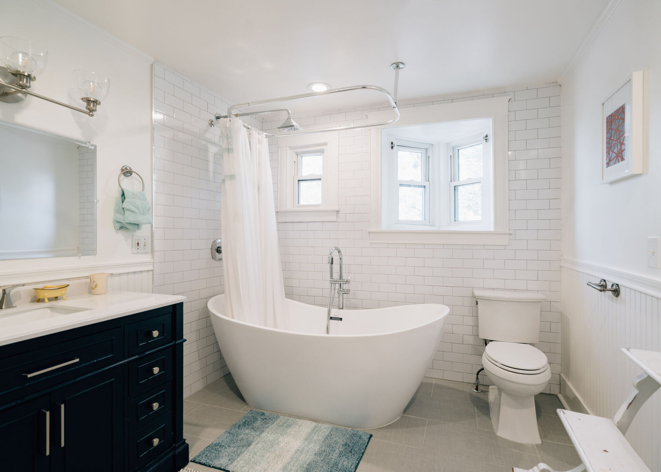
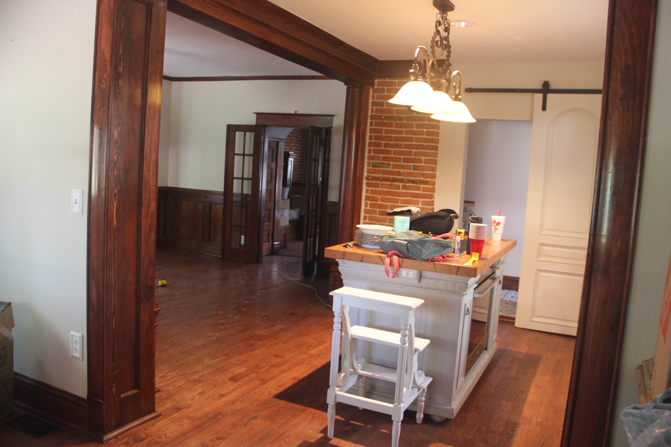
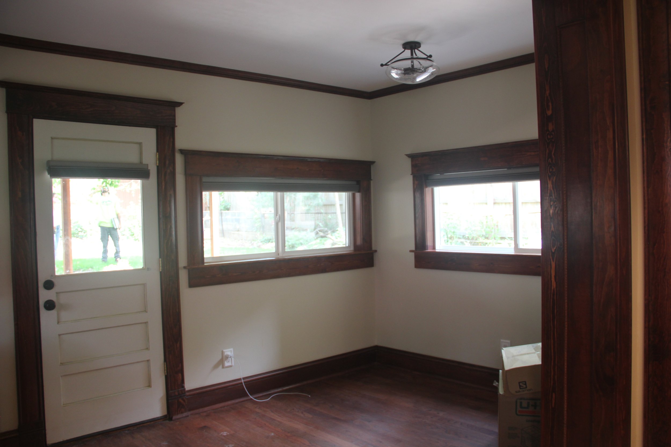
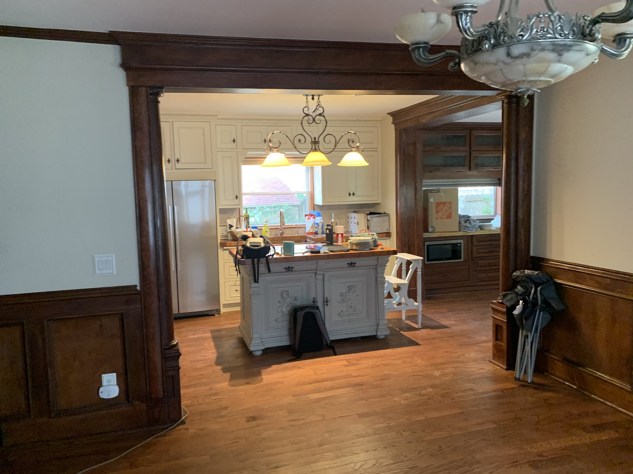
Photos: Mya McCabe Photography

