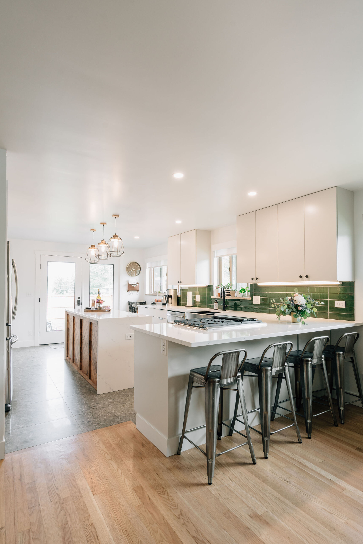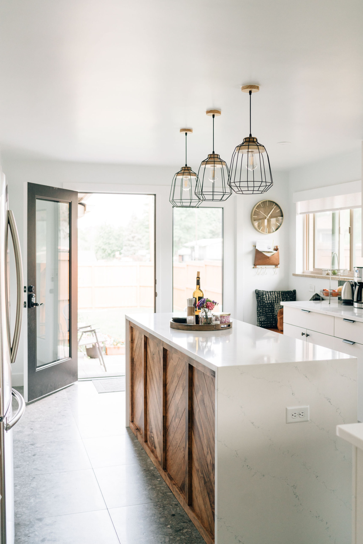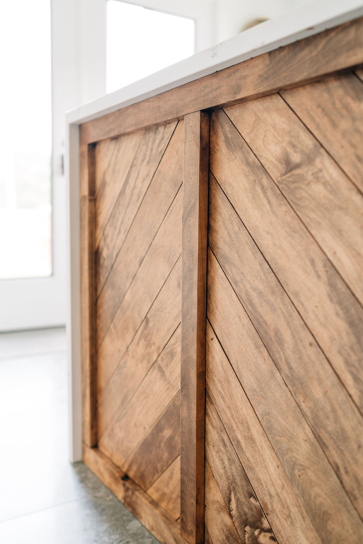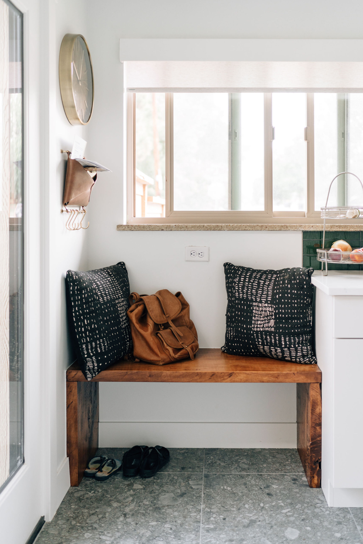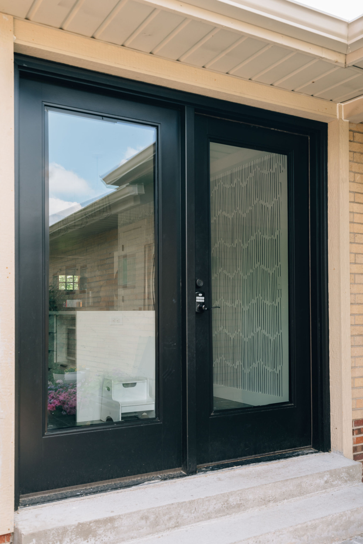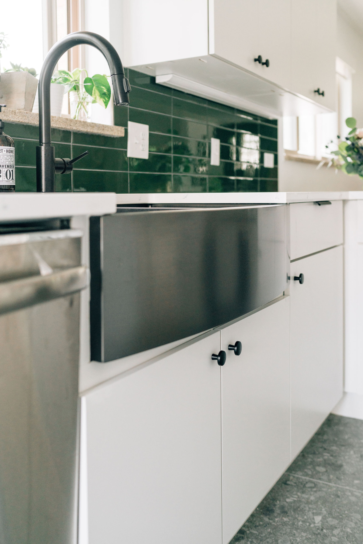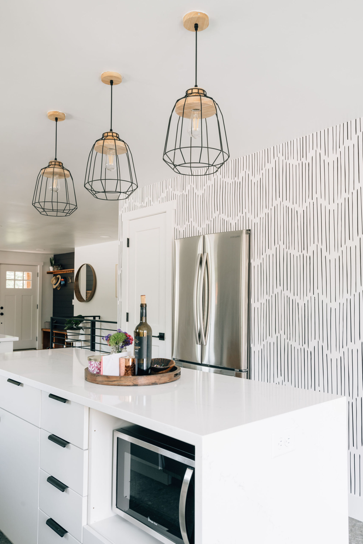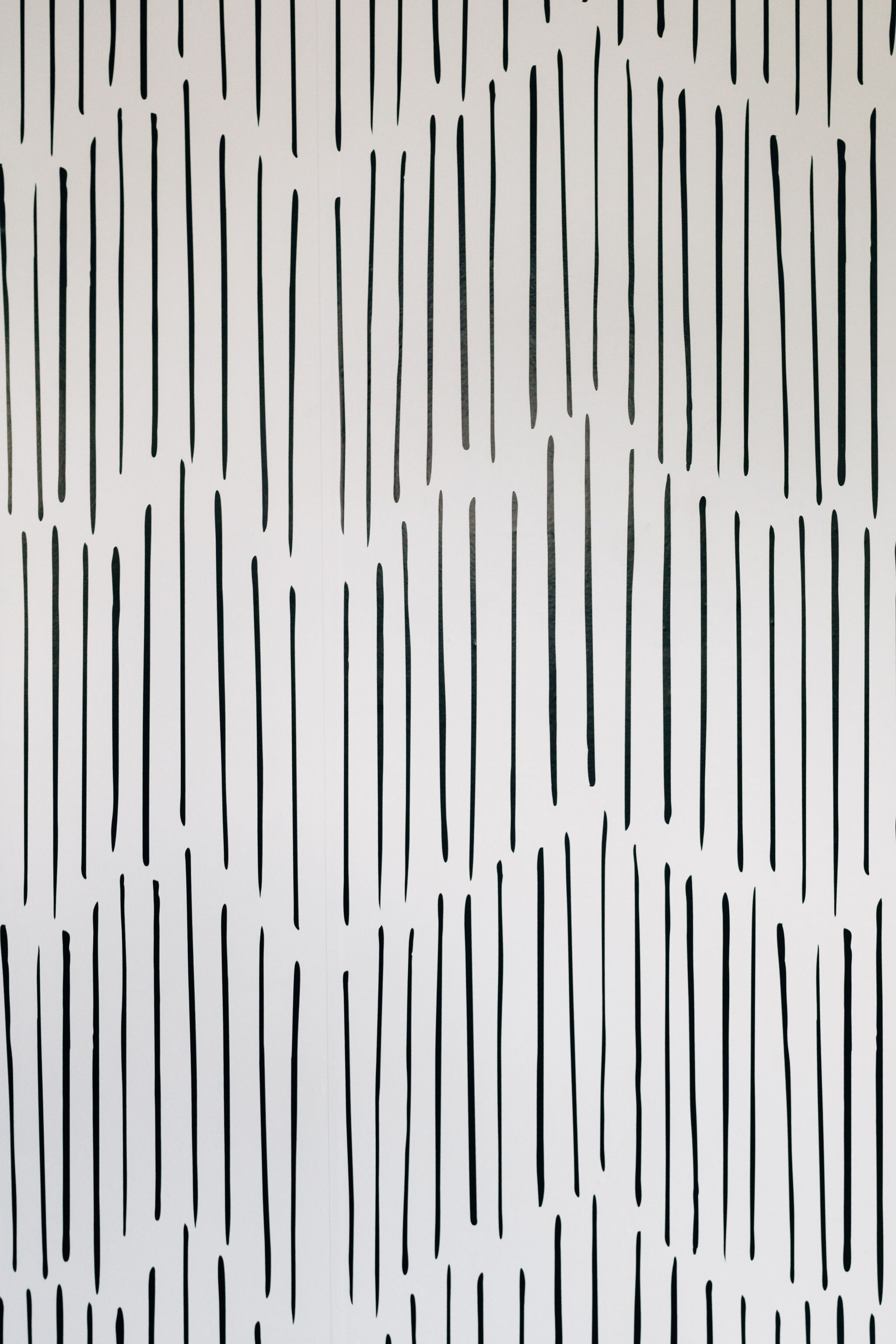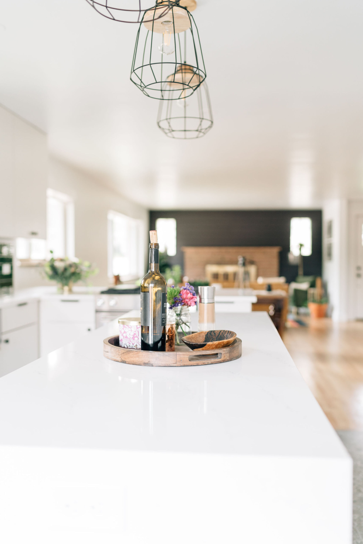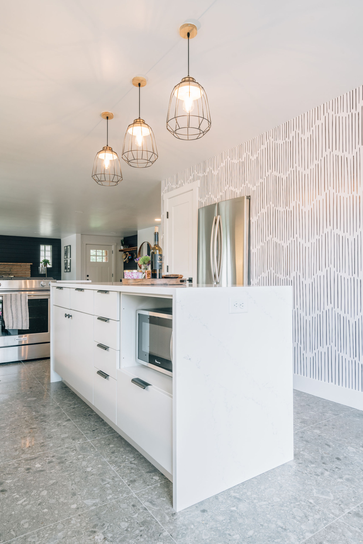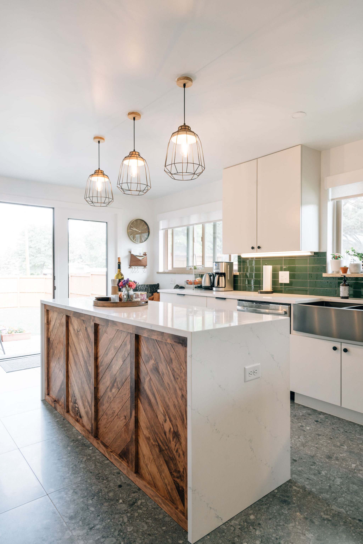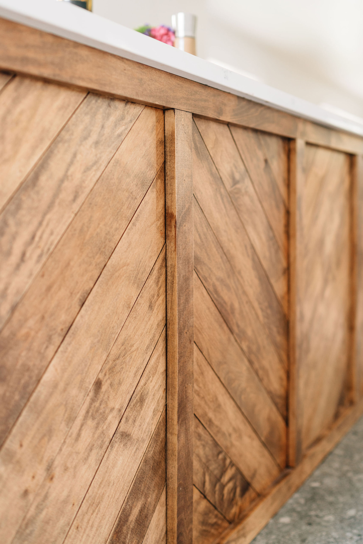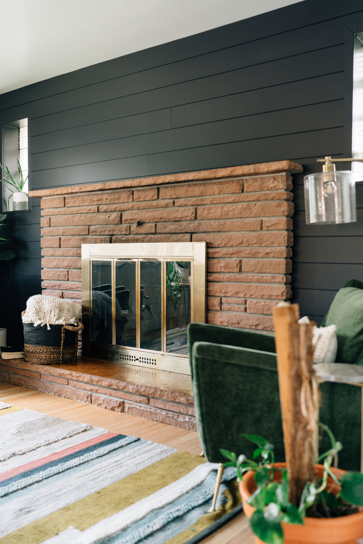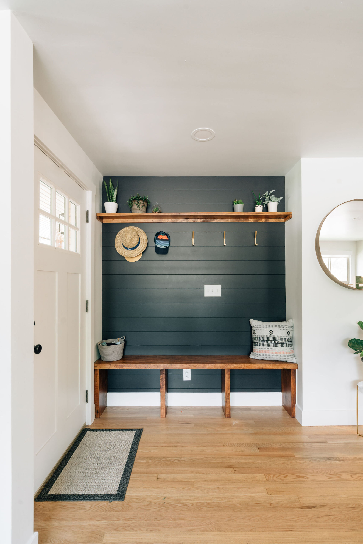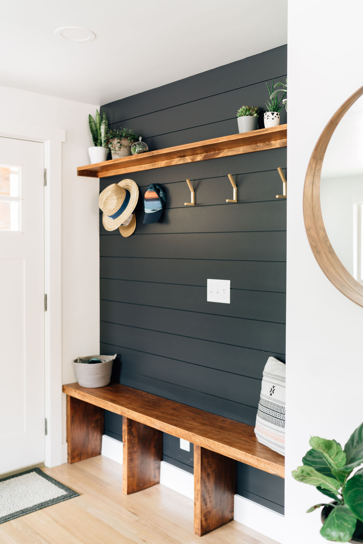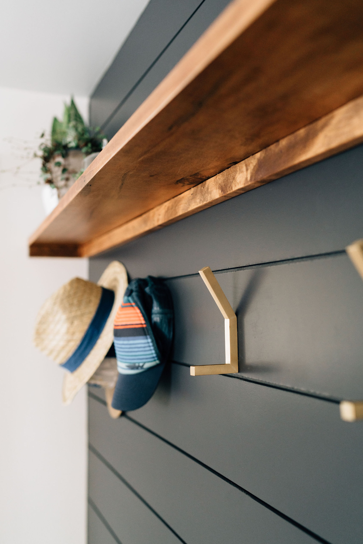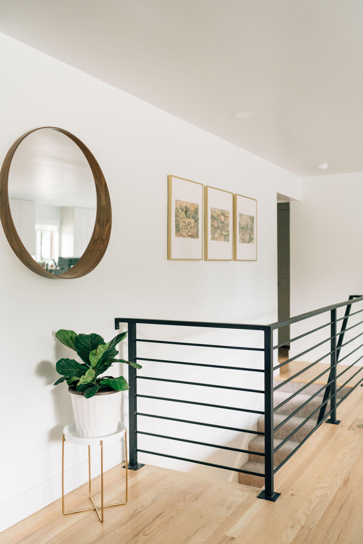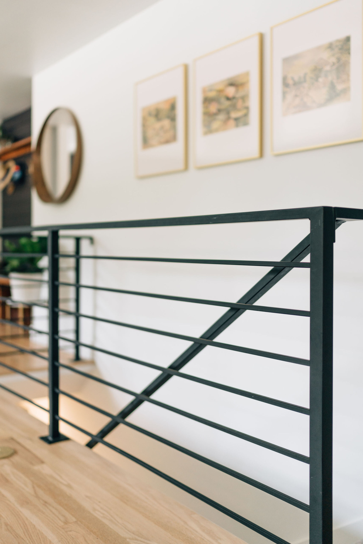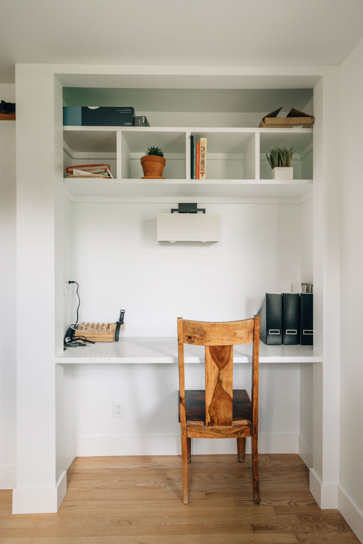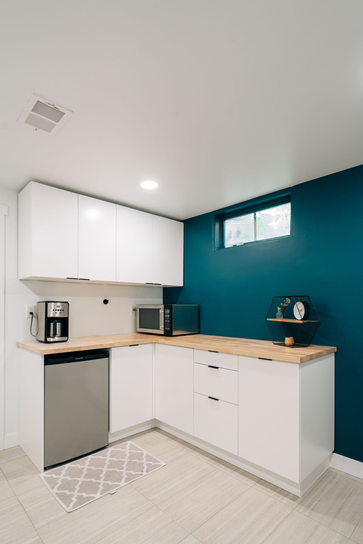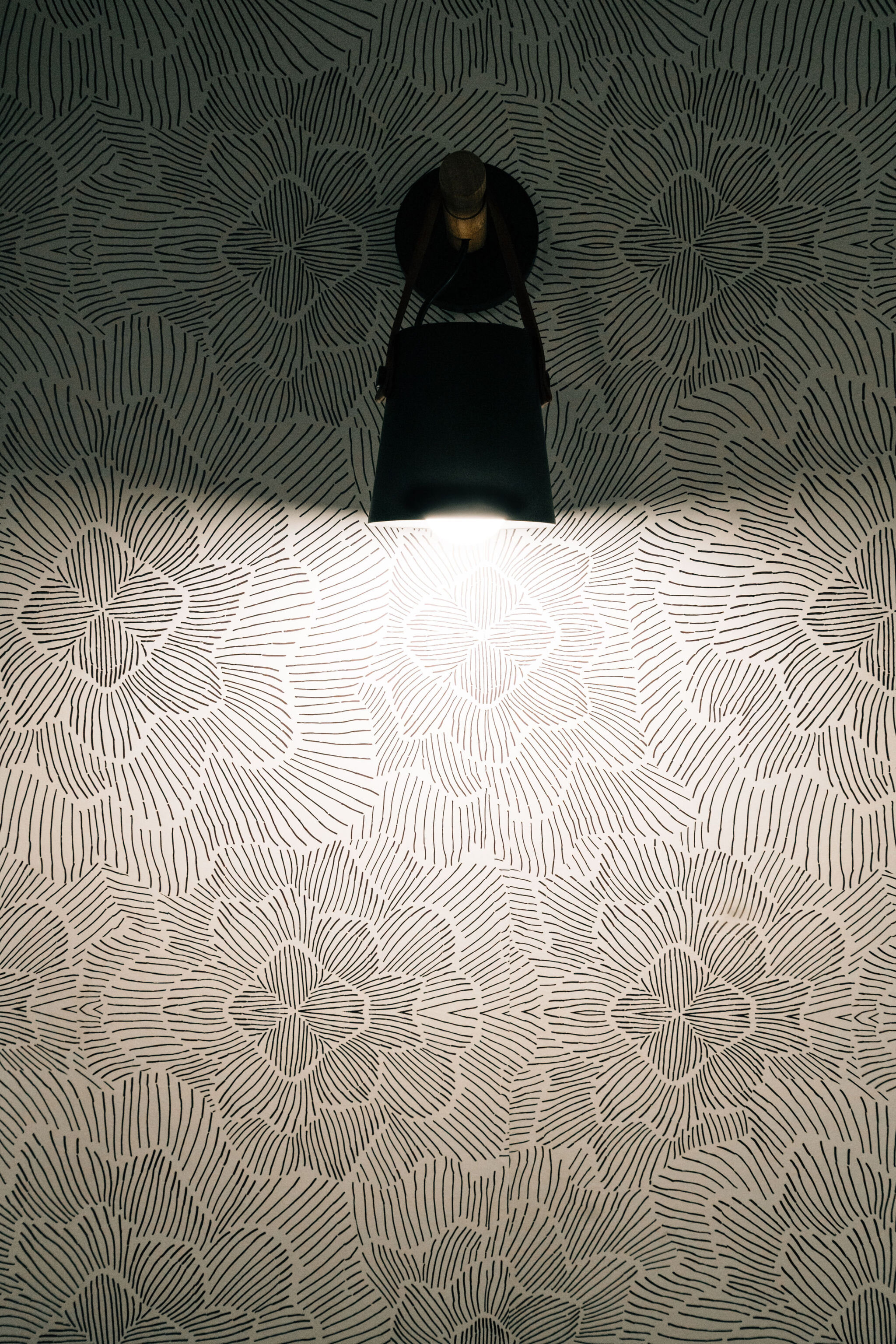Englewood Interior Renovation
The family of six living in this 1955 mid century ranch loves cooking and entertaining and wanted an open, welcoming space to host lots of family and friends. We transformed the feel of the home by removing walls around the tight entryway and between the dining room and kitchen, which opened up room for fully connected public spaces for entertaining. Removing those walls and adding a new glass door with a large sidelight to connect to the backyard helped bring in tons of natural light. With that door and changing the kitchen layout, we were able to create a more efficient path of travel through the house to the backyard and eliminate the bottleneck that was happening in the previous kitchen. Every space of the home was renovated to be efficient and add storage including a new pantry in the kitchen and a built-in desk in the bedroom. The scope of this project also included a basement refresh with a laundry room build-out and fun design details like wallpaper, new light fixtures and painting the existing brick fireplace. We love when we have the opportunity to perform a full design scope, including both architecture and interiors, and some of our favorite moments in this house include the new dark blue shiplap at the fireplace wall and entry mud bench, the perfect-shade-of-green tile backsplash and the wood accent at the island.
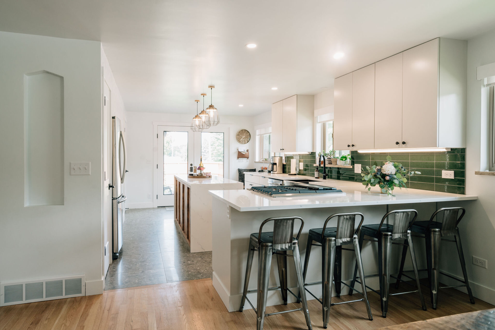
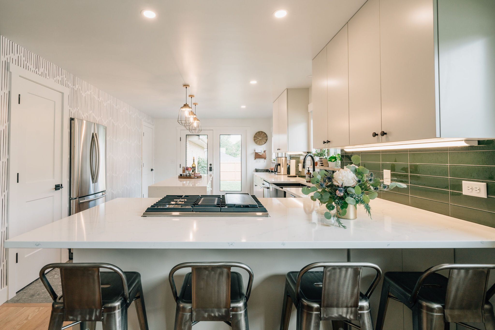
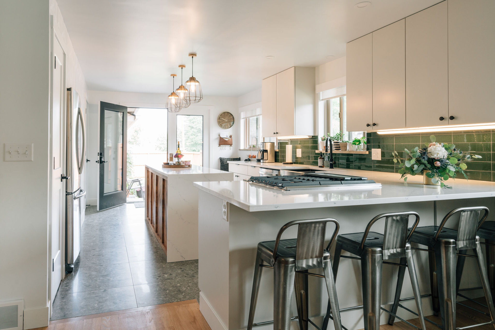
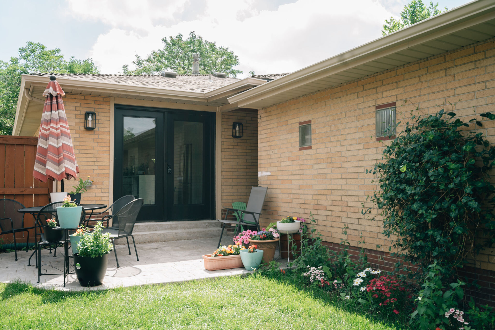
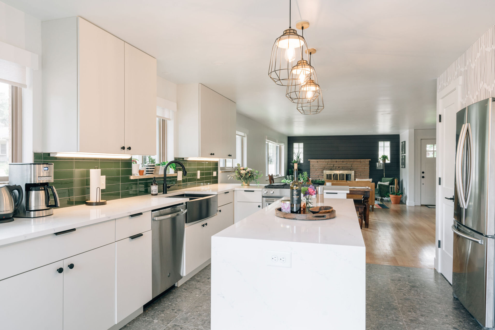
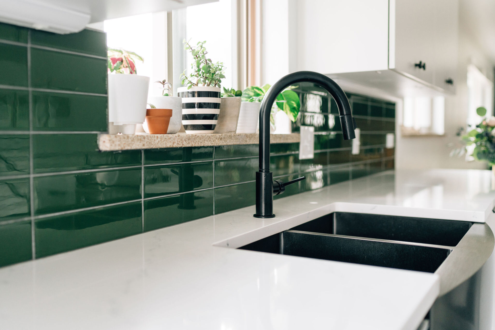
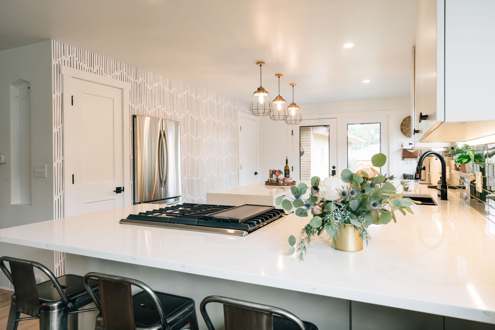
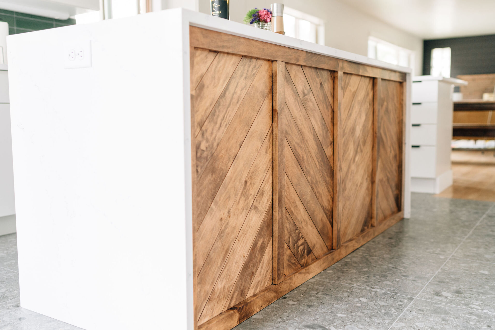
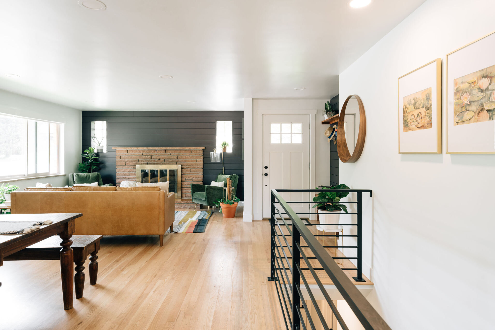
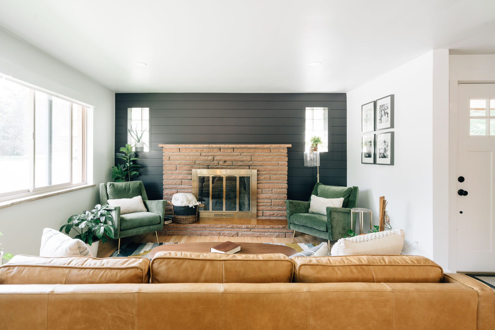
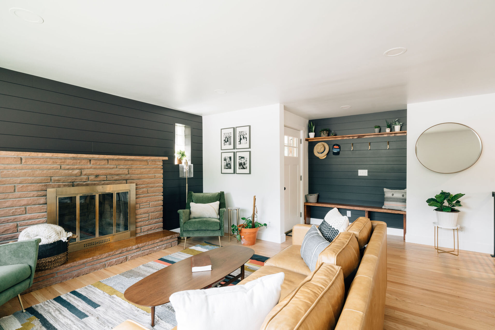
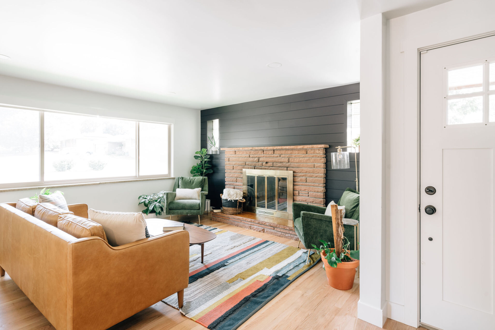
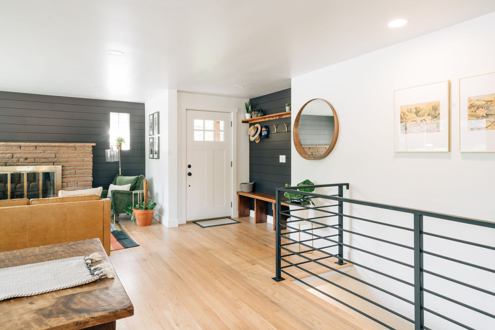
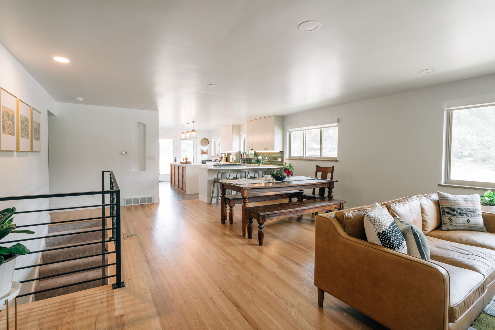
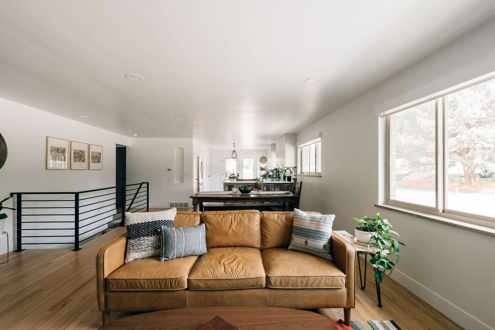
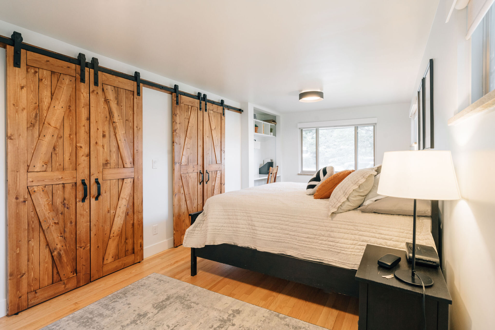
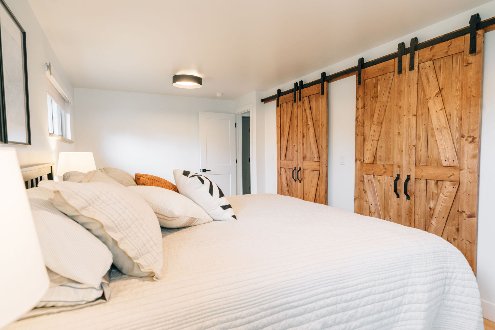
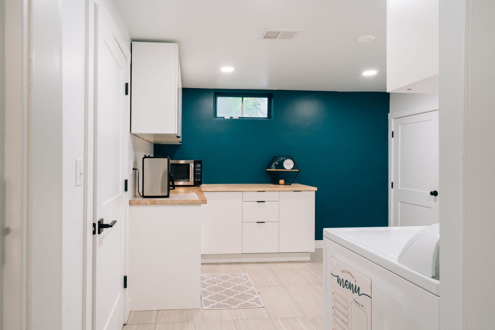
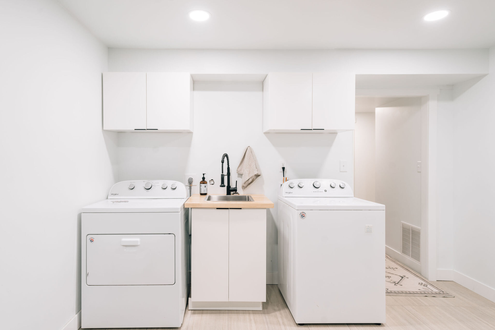
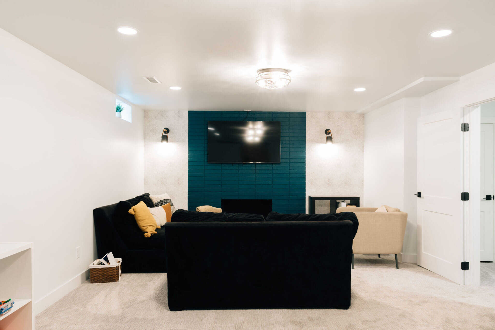
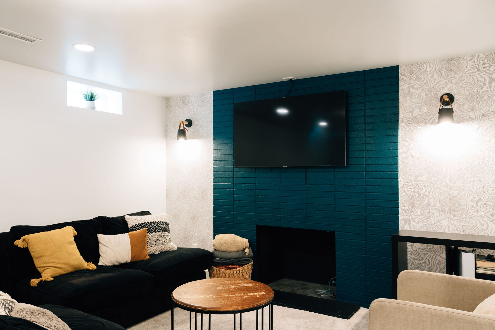
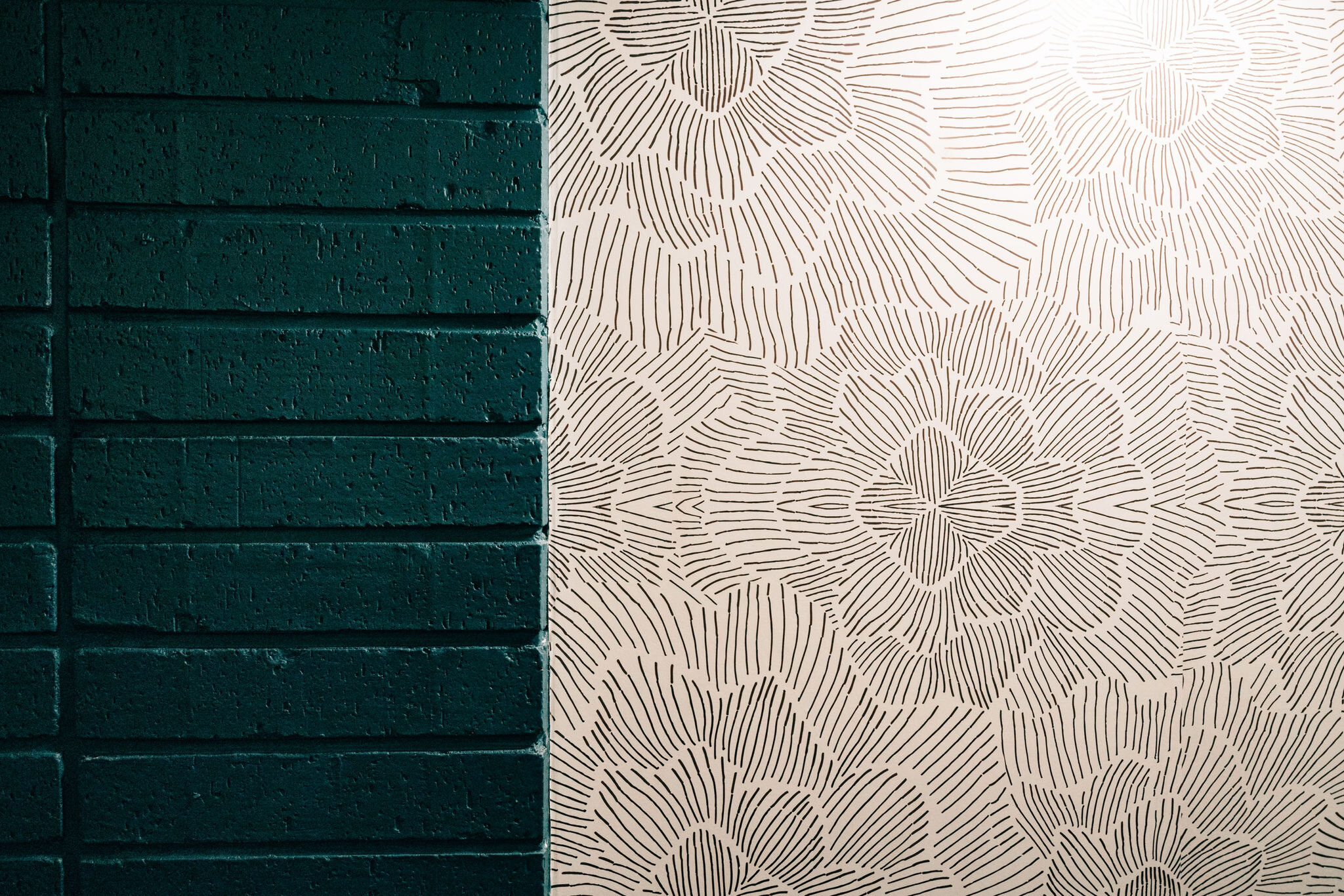
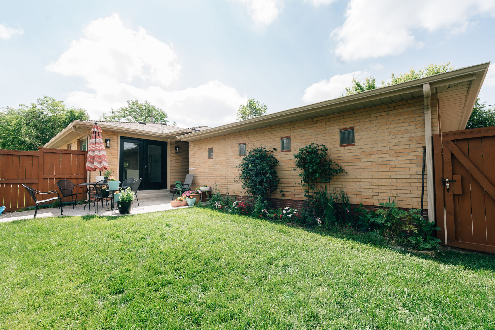
Photos: Mya McCabe Photography

