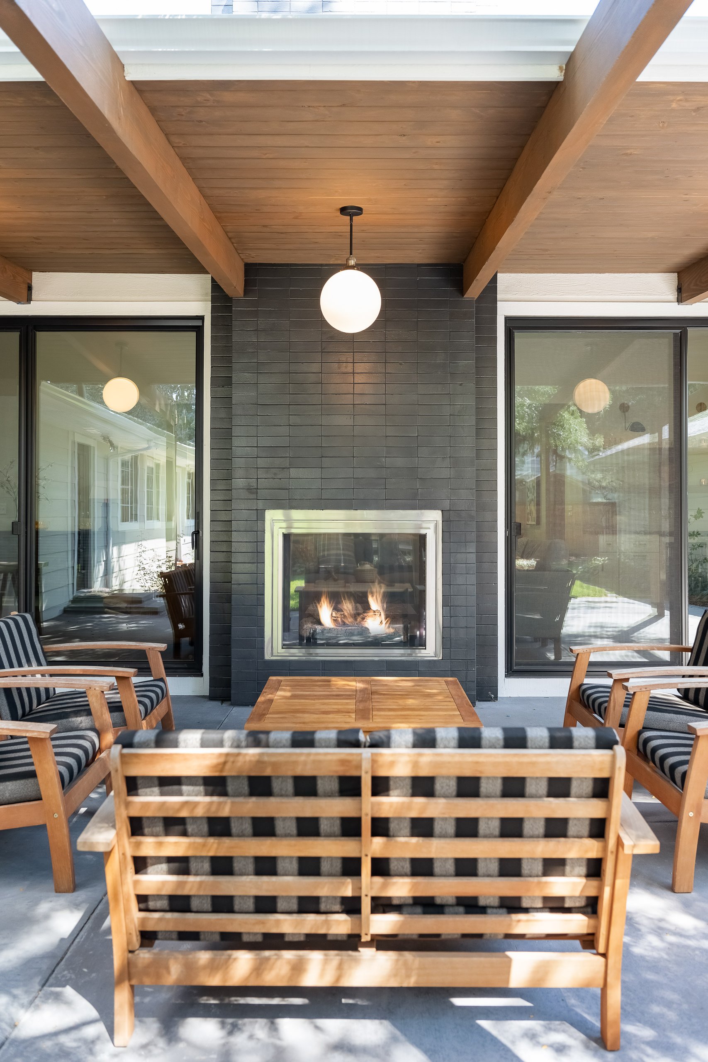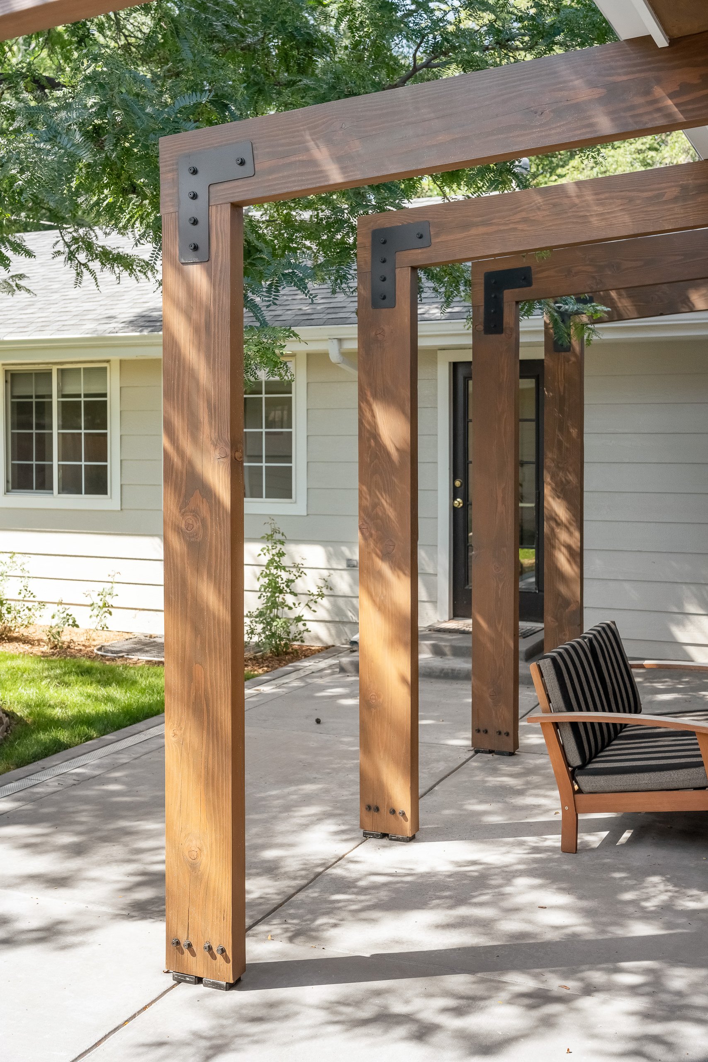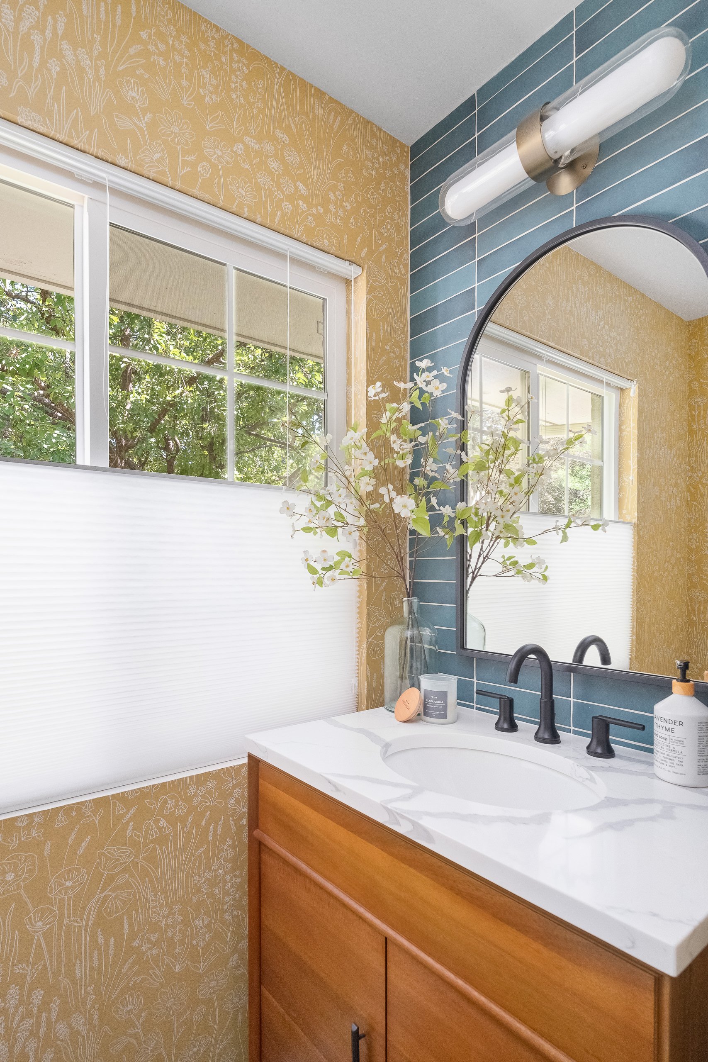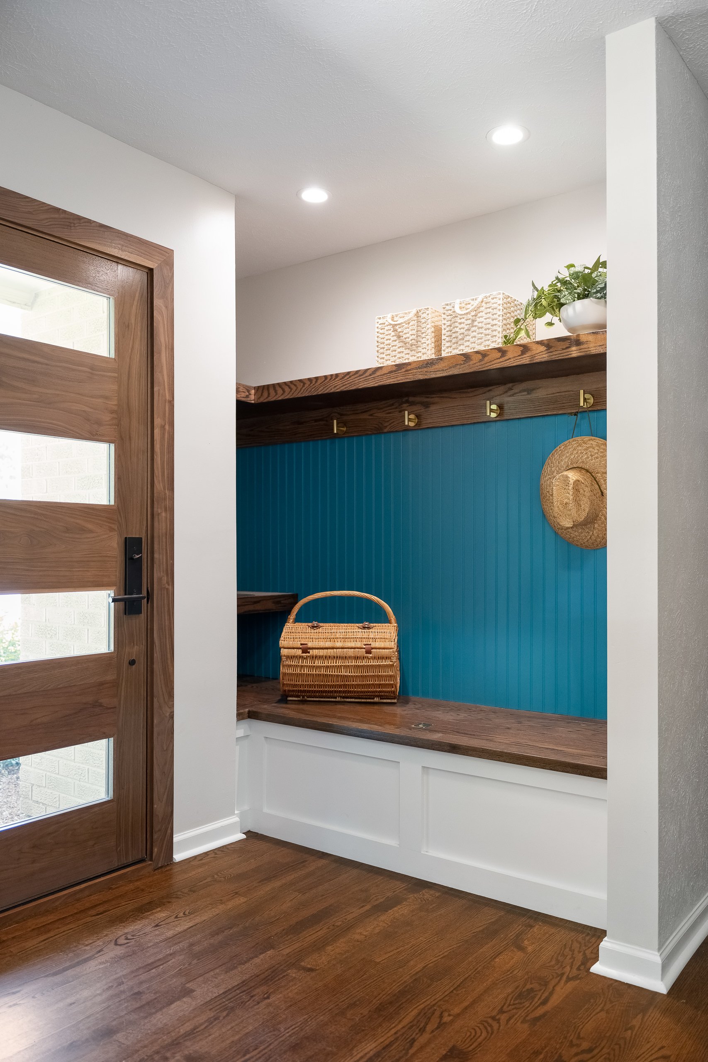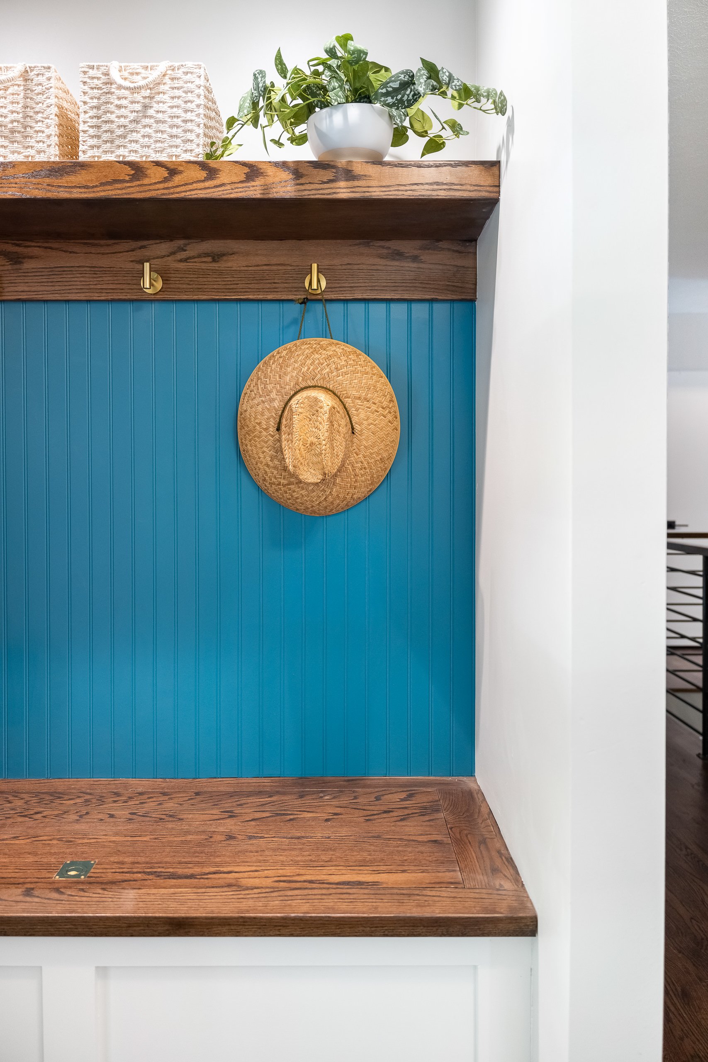Belcaro Mid-Century Modern Renovation
The owners of this mid-century home in Belcaro wanted to accentuate the era of the home while brightening up darker rooms and creating a space that would be welcoming for guests. We assessed the existing plans, and found that by returning an enclosed patio to exterior patio space, opening up some interior partitions between the living and dining rooms, and popping up the roof over the living room, we could provide the light-filled space these homeowners were wanting. Starting with the entryway, we removed walls around a closet to transform it into a built-in bench with hooks and shelves, and we closed off access to the living room to help define the entry experience. In the dining and living rooms, we demolished an existing stone fireplace separating the two spaces and created a new brick-clad, double-sided fireplace at the exterior, which bridges the indoor and outdoor living spaces. At the living room we demolished and rebuilt the roof, raising the structure and ceiling to bring in more natural light through clerestory windows above twin slider doors that provide access to the outdoor patio. The new living room space includes a built-in bar with beverage fridge and glassware display, as well as built-ins on the exterior wall to display the homeowner’s collectibles from their international travel. The homeowner also wanted to renovate their existing pantry to be more functional, giving us the opportunity to sneak in a powder room in the reconfigured space and play on the mid-century style with a walnut vanity, pill light, and ochre colored wallpaper. The finished project resulted in a reduction of interior square footage, but an increase in natural light and usable space that met the homeowner’s needs.
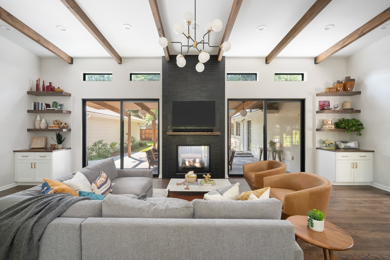
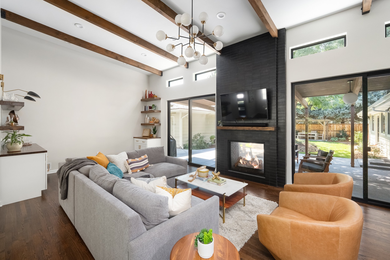
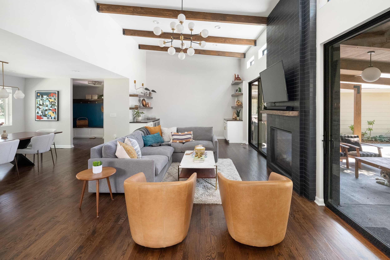
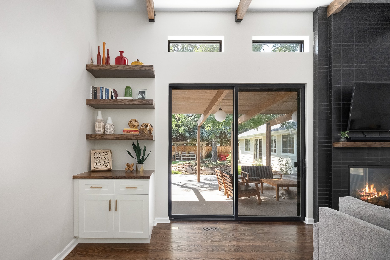
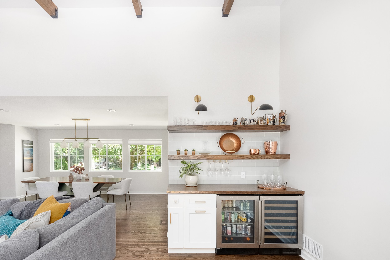
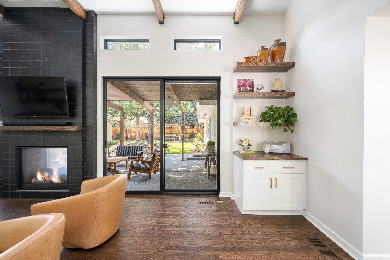
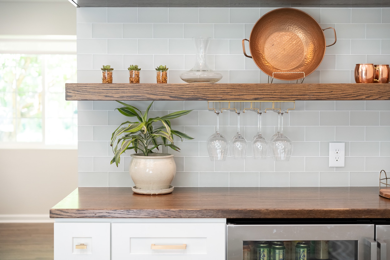
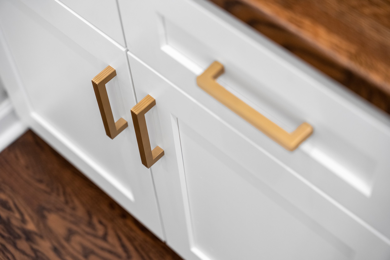
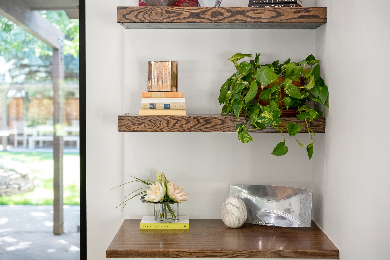
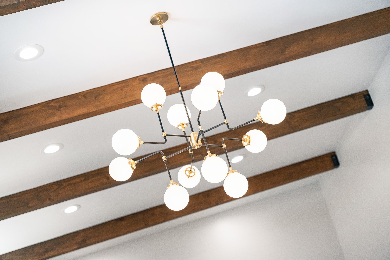
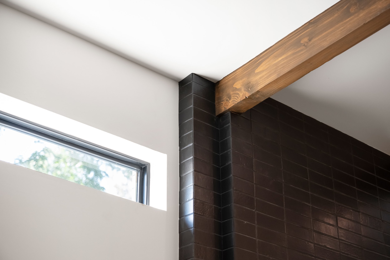
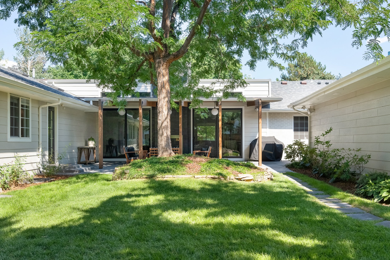
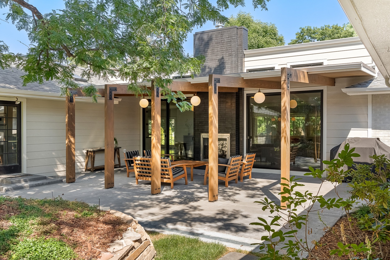
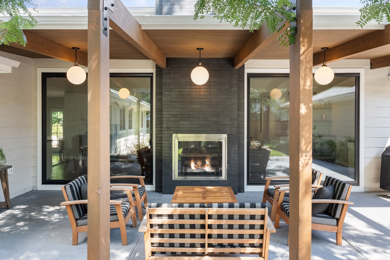
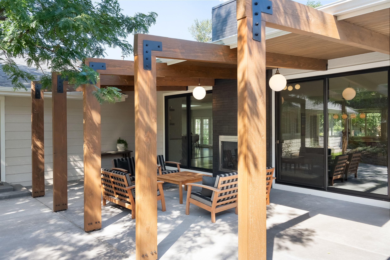
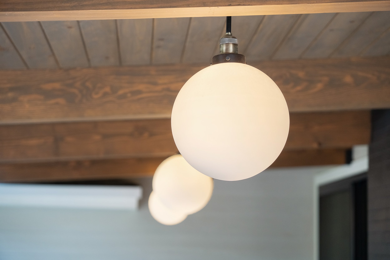
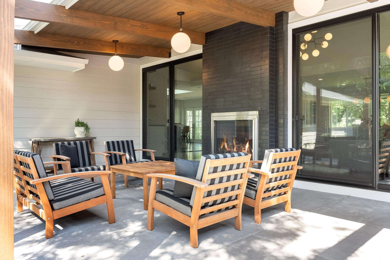
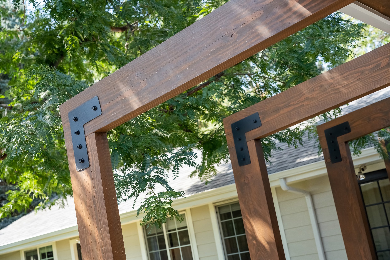
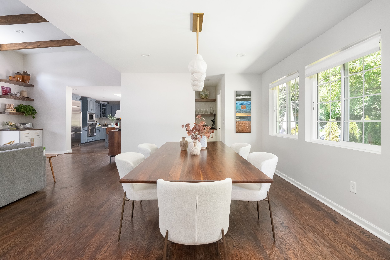
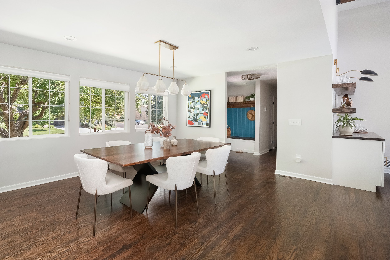
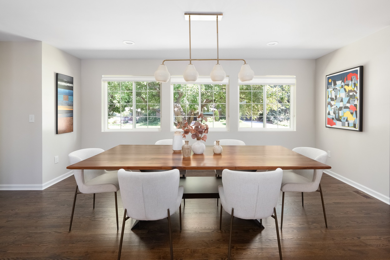
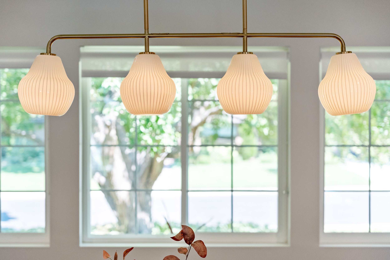
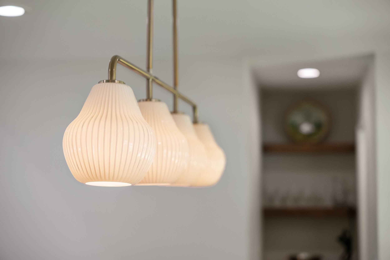
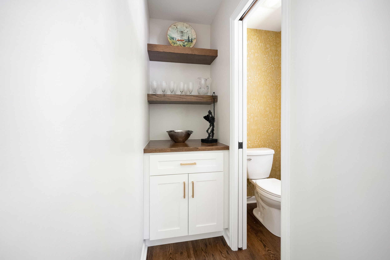
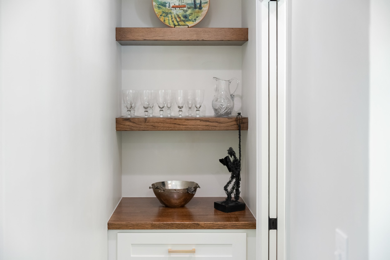
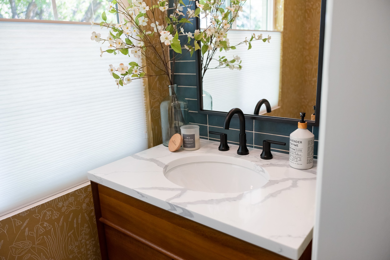
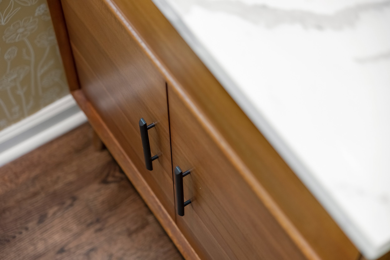
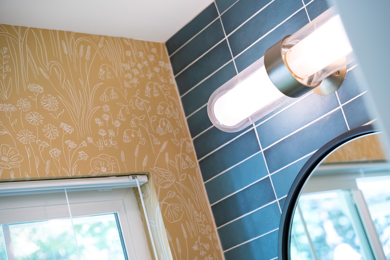
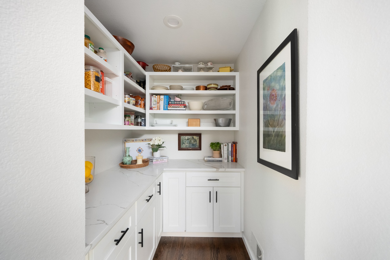
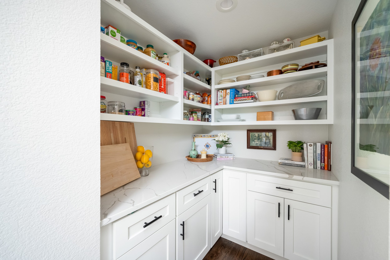
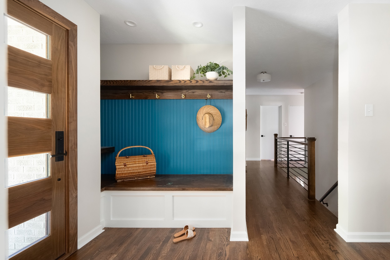
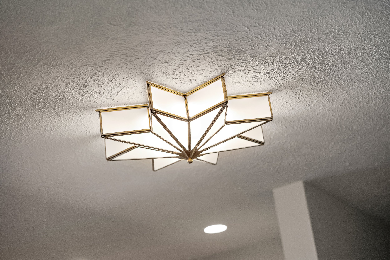
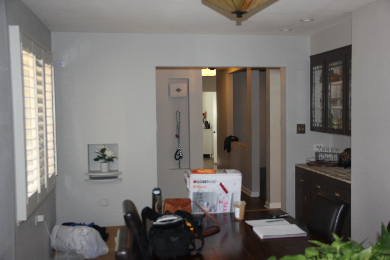
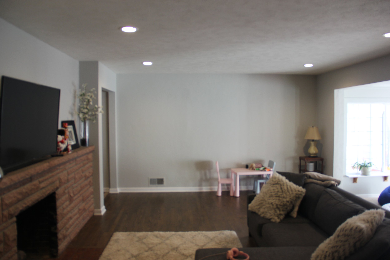
Photos: Mya McCabe Photography

